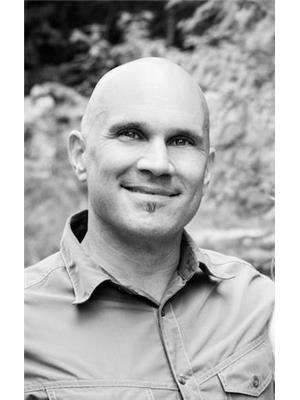1201 Government Street, Nelson
- Bedrooms: 4
- Bathrooms: 3
- Living area: 3174 square feet
- Type: Residential
- Added: 93 days ago
- Updated: 10 days ago
- Last Checked: 5 hours ago
Discover your dream home in Nelson! Experience the perfect blend of comfort, style, and elegance in this stunning 3-bedroom, 4-bathroom residence with breathtaking views of Kootenay Lake and the surrounding mountains. The idyllic backdrop sets the scene for everyday living, offering a sanctuary you'll love coming home to. The open-concept main floor is designed for both functionality and luxury, featuring a large gourmet kitchen with an expansive island, inviting living and family rooms, a formal dining area, and convenient main floor laundry. The primary suite, also located on the main level, boasts a spacious walk-in closet and a beautifully appointed ensuite bathroom. Outdoor living is elevated with a large upper-level deck, perfect for soaking in the stunning scenery, and a covered patio downstairs for all-weather enjoyment. The lower level offers high ceilings and abundant space, providing endless possibilities for customization.The convenience of two horseshoe driveways and an attached garage ensures ample parking for you and your guests. With plenty of space for entertaining, relaxing, and embracing the natural beauty of Nelson, this home is an entertainer's dream. Don't miss the opportunity to own this exceptional property in one of British Columbia's most picturesque locations. (id:1945)
powered by

Property DetailsKey information about 1201 Government Street
- Roof: Asphalt shingle, Unknown
- Heating: Forced air
- Year Built: 2010
- Structure Type: House
- Exterior Features: Composite Siding
Interior FeaturesDiscover the interior design and amenities
- Basement: Full
- Flooring: Concrete, Hardwood, Carpeted
- Living Area: 3174
- Bedrooms Total: 4
- Fireplaces Total: 1
- Fireplace Features: Gas, Unknown
Exterior & Lot FeaturesLearn about the exterior and lot specifics of 1201 Government Street
- View: Lake view, Mountain view
- Water Source: Municipal water
- Lot Size Units: acres
- Parking Features: Attached Garage, See Remarks
- Lot Size Dimensions: 0.27
Location & CommunityUnderstand the neighborhood and community
- Common Interest: Freehold
Utilities & SystemsReview utilities and system installations
- Sewer: Municipal sewage system
Tax & Legal InformationGet tax and legal details applicable to 1201 Government Street
- Zoning: Unknown
- Parcel Number: 027-251-691
- Tax Annual Amount: 6142
Room Dimensions

This listing content provided by REALTOR.ca
has
been licensed by REALTOR®
members of The Canadian Real Estate Association
members of The Canadian Real Estate Association
Nearby Listings Stat
Active listings
10
Min Price
$799,000
Max Price
$1,199,000
Avg Price
$933,595
Days on Market
209 days
Sold listings
11
Min Sold Price
$720,000
Max Sold Price
$2,650,000
Avg Sold Price
$1,288,991
Days until Sold
112 days
Nearby Places
Additional Information about 1201 Government Street











































































































