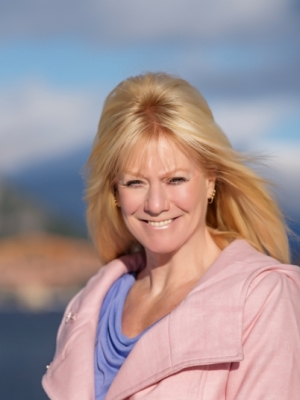605 Seventh Street, Nelson
- Bedrooms: 3
- Bathrooms: 1
- Living area: 1200 square feet
- Type: Residential
- Added: 83 days ago
- Updated: 4 days ago
- Last Checked: 5 hours ago
Welcome to your dream home in the heart of Fairview, a highly sought-after neighborhood in Nelson! This beautifully renovated 3-bedroom, 1-bathroom retreat is move-in-ready and offers the perfect blend of modern amenities and cozy charm. Situated on a generous 6,600 sq ft lot, this gem has been substantially updated with new electrical, drywall, ceilings, floors, insulation, and all-new cabinetry, ensuring years of worry-free living. Step inside to a spacious open-concept living area that flows effortlessly into a modern kitchen, boasting crisp white cabinetry, ample counter space, and sleek stainless steel appliances. Large windows flood the space with natural light, creating a warm and inviting atmosphere perfect for family gatherings. Outside, a large backyard awaits, offering plenty of room for outdoor activities, gardening, or simply enjoying the serene mountain views. The single-story layout with a crawlspace provides easy access and additional storage options, making this home as practical as it is beautiful. Located just moments from Hume Elementary and LVR High School, this home is ideal for families seeking a tranquil yet convenient setting. Don't miss your chance to own this idyllic family home. Vacant and quick possession is possible! (id:1945)
powered by

Property DetailsKey information about 605 Seventh Street
- Roof: Asphalt shingle, Unknown
- Heating: Baseboard heaters, Forced air
- Year Built: 1952
- Structure Type: House
- Exterior Features: Vinyl siding
Interior FeaturesDiscover the interior design and amenities
- Basement: Crawl space
- Flooring: Tile, Laminate
- Living Area: 1200
- Bedrooms Total: 3
Exterior & Lot FeaturesLearn about the exterior and lot specifics of 605 Seventh Street
- Water Source: Municipal water
- Lot Size Units: acres
- Lot Size Dimensions: 0.15
Location & CommunityUnderstand the neighborhood and community
- Common Interest: Freehold
Utilities & SystemsReview utilities and system installations
- Sewer: Municipal sewage system
Tax & Legal InformationGet tax and legal details applicable to 605 Seventh Street
- Zoning: Unknown
- Parcel Number: 015-309-835
- Tax Annual Amount: 3463
Room Dimensions

This listing content provided by REALTOR.ca
has
been licensed by REALTOR®
members of The Canadian Real Estate Association
members of The Canadian Real Estate Association
Nearby Listings Stat
Active listings
14
Min Price
$299,000
Max Price
$780,000
Avg Price
$496,236
Days on Market
58 days
Sold listings
4
Min Sold Price
$489,500
Max Sold Price
$675,000
Avg Sold Price
$596,125
Days until Sold
153 days
Nearby Places
Additional Information about 605 Seventh Street








































































