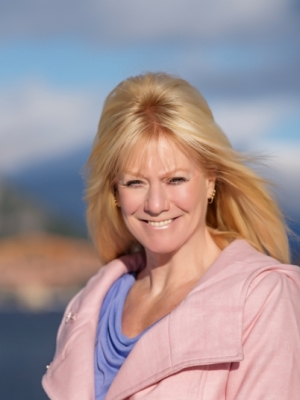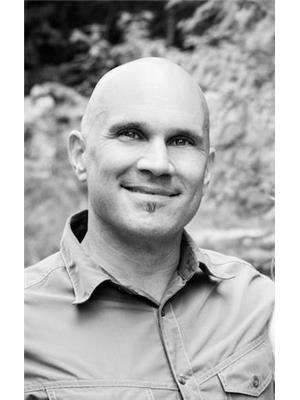406 Sixth Street, Nelson
- Bedrooms: 4
- Bathrooms: 2
- Living area: 3340 square feet
- Type: Residential
- Added: 149 days ago
- Updated: 10 days ago
- Last Checked: 11 hours ago
For more information, see Multimedia/Brochure below. This home was built in 1940, approximate living space square footage is 3340. The property can be found in Nelson BC in the neighborhood called Fairview very sought after location. The house is very close to LVR high school and Hume Elementary School also Queen Elizabeth Ball Park and public transport. Lakeside park and Beach are a short walk away. House comes with a combination of baseboard heaters, forced air and two woodstoves. There is a Sauna on the ground floor which will host four people. The house is also on a dead end street. This is a unique house, lots of extra room for guests and extended family, everyone can have their own personal space! (id:1945)
powered by

Property DetailsKey information about 406 Sixth Street
- Roof: Asphalt shingle, Unknown
- Heating: Baseboard heaters, Forced air, Hot Water
- Year Built: 1940
- Structure Type: House
- Exterior Features: Wood siding
Interior FeaturesDiscover the interior design and amenities
- Basement: Full
- Flooring: Hardwood, Carpeted, Ceramic Tile, Mixed Flooring
- Appliances: Washer, Refrigerator, Range - Electric, Dishwasher, Dryer
- Living Area: 3340
- Bedrooms Total: 4
- Fireplaces Total: 1
- Bathrooms Partial: 1
- Fireplace Features: Wood, Conventional
Exterior & Lot FeaturesLearn about the exterior and lot specifics of 406 Sixth Street
- View: Mountain view, View (panoramic)
- Lot Features: Sloping, One Balcony, Two Balconies
- Water Source: Municipal water
- Lot Size Units: acres
- Parking Total: 1
- Lot Size Dimensions: 0.17
Location & CommunityUnderstand the neighborhood and community
- Common Interest: Freehold
- Community Features: Family Oriented
Utilities & SystemsReview utilities and system installations
- Sewer: Municipal sewage system
Tax & Legal InformationGet tax and legal details applicable to 406 Sixth Street
- Zoning: Unknown
- Parcel Number: 016-291-298
- Tax Annual Amount: 2855
Room Dimensions

This listing content provided by REALTOR.ca
has
been licensed by REALTOR®
members of The Canadian Real Estate Association
members of The Canadian Real Estate Association
Nearby Listings Stat
Active listings
25
Min Price
$399,000
Max Price
$3,790,000
Avg Price
$815,599
Days on Market
108 days
Sold listings
13
Min Sold Price
$499,900
Max Sold Price
$1,425,000
Avg Sold Price
$965,160
Days until Sold
125 days
Nearby Places
Additional Information about 406 Sixth Street



































