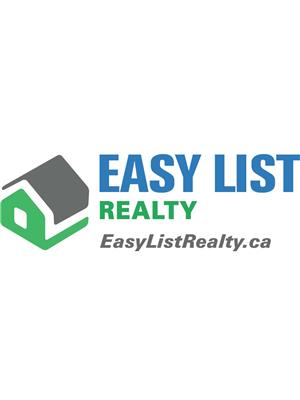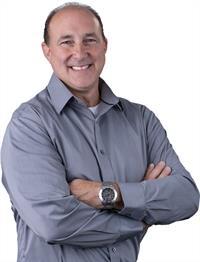226 Highfield Street, Moncton
- Bedrooms: 5
- Bathrooms: 4
- Living area: 4565 square feet
- Type: Residential
- Added: 48 days ago
- Updated: 47 days ago
- Last Checked: 8 hours ago
Welcome to 226 Highfield Street! This distinguished and iconic character home in downtown Moncton is one of a kind and is ready for new owners. Conveniently located and close to everything, within walking distance to the downtown core's many shops, restaurants, bars, craft breweries, Avenir Centre, Museum, Theatre, Parks etc. Well maintained and thoughtfully updated over the years with pride and intention. A large front foyer with rich wood finish, high ceilings, spectacular living room with fireplace, a stylish dining area, a butler's pantry, sunroom and 2 pc bath completes main level. The upper floor features a good size primary with 4PC ensuite, an additional 3 bedrooms plus a 3pc bath. The laundry room with a 2pc bath plus large walk-in closet, (easily converted into another bedroom), can also be found on this level. A fully finished walk up attic with 1 bedroom, a large family and craft room, offers plenty of space and flexibility to make it your own. The lower level, with its separate entrance on Williams Street, offers tons of options and possibilities. Currently set up as an osteopath/pain clinic, formerly a decades long family medicine clinic, and once the French consulat general, the space currently generates over $5000/m in rental income and features a 2pc bath, (was once a 4PC bath and is easily re-converted), wine cellar, 3 offices with treatment rooms, reception area, exercise room, mechanical room and more. An absolute must see! (id:1945)
powered by

Show
More Details and Features
Property DetailsKey information about 226 Highfield Street
- Heating: Natural gas, Other, Hot Water
- Year Built: 1931
- Structure Type: House
- Exterior Features: Brick, Stucco
- Foundation Details: Concrete
Interior FeaturesDiscover the interior design and amenities
- Flooring: Hardwood, Carpeted, Ceramic
- Living Area: 4565
- Bedrooms Total: 5
- Bathrooms Partial: 2
- Above Grade Finished Area: 5391
- Above Grade Finished Area Units: square feet
Exterior & Lot FeaturesLearn about the exterior and lot specifics of 226 Highfield Street
- Water Source: Municipal water
- Lot Size Units: square meters
- Parking Features: Attached Garage, Garage
- Lot Size Dimensions: 743
Location & CommunityUnderstand the neighborhood and community
- Directions: From Mountain Road to Highfield Street
- Common Interest: Freehold
Utilities & SystemsReview utilities and system installations
- Sewer: Municipal sewage system
Tax & Legal InformationGet tax and legal details applicable to 226 Highfield Street
- Parcel Number: 00696443
- Tax Annual Amount: 8607.76
Room Dimensions

This listing content provided by REALTOR.ca
has
been licensed by REALTOR®
members of The Canadian Real Estate Association
members of The Canadian Real Estate Association
Nearby Listings Stat
Active listings
8
Min Price
$386,900
Max Price
$1,295,000
Avg Price
$641,963
Days on Market
56 days
Sold listings
3
Min Sold Price
$409,900
Max Sold Price
$489,900
Avg Sold Price
$443,233
Days until Sold
155 days
Additional Information about 226 Highfield Street





























































