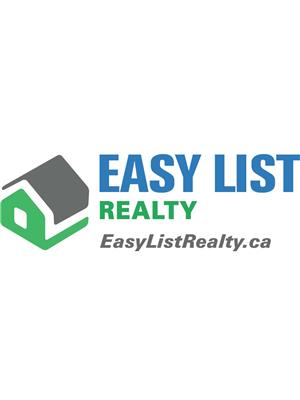618 Dover Road, Dieppe
- Bedrooms: 4
- Bathrooms: 2
- Living area: 1200 square feet
- Type: Residential
- Added: 53 days ago
- Updated: 13 days ago
- Last Checked: 2 hours ago
For more information, please click on Multimedia button. This stunning, custom-built home seamlessly blends urban convenience with rustic charm. The spacious backyard is perfect for adding a potential separate garden suite or a garage/apartment, making it ideal for families looking to support children potentially saving for their first home or to provide independent living space for parents. The thoughtfully designed galley kitchen opens up to a bright, two-tiered deck. The fully finished lower level includes a versatile bonus room that can easily be converted into a fourth bedroom. Need a workspace? The attached 28' garage is both heated and humidity-controlled. For outdoor enthusiasts, the nearby Dover Road walking and cycling trail offers a scenic route directly into Moncton, while an ATV trail is just a short walk away. Additional features include a heat pump, air conditioning, an air exchange system, central vacuum, and smoke detectors. (id:1945)
powered by

Show
More Details and Features
Property DetailsKey information about 618 Dover Road
- Cooling: Air exchanger, Heat Pump, Air Conditioned
- Heating: Heat Pump, Baseboard heaters
- Year Built: 2014
- Structure Type: House
- Exterior Features: Vinyl
- Foundation Details: Concrete
Interior FeaturesDiscover the interior design and amenities
- Flooring: Tile, Ceramic, Wood
- Living Area: 1200
- Bedrooms Total: 4
- Bathrooms Partial: 1
- Above Grade Finished Area: 2040
- Above Grade Finished Area Units: square feet
Exterior & Lot FeaturesLearn about the exterior and lot specifics of 618 Dover Road
- Lot Features: Treed, Conservation/green belt
- Water Source: Municipal water
- Lot Size Units: acres
- Parking Features: Attached Garage, Garage, Heated Garage
- Lot Size Dimensions: 0.99
Location & CommunityUnderstand the neighborhood and community
- Common Interest: Freehold
Utilities & SystemsReview utilities and system installations
- Sewer: Municipal sewage system
Tax & Legal InformationGet tax and legal details applicable to 618 Dover Road
- Parcel Number: 01024397
- Tax Annual Amount: 4825
- Zoning Description: RR
Room Dimensions

This listing content provided by REALTOR.ca
has
been licensed by REALTOR®
members of The Canadian Real Estate Association
members of The Canadian Real Estate Association
Nearby Listings Stat
Active listings
9
Min Price
$229,000
Max Price
$599,900
Avg Price
$420,144
Days on Market
82 days
Sold listings
1
Min Sold Price
$405,000
Max Sold Price
$405,000
Avg Sold Price
$405,000
Days until Sold
133 days
Additional Information about 618 Dover Road







































