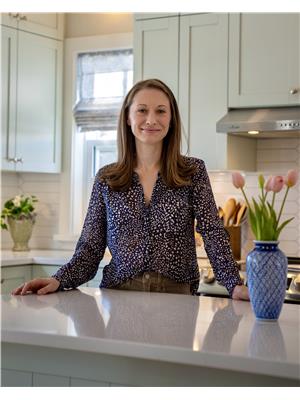63 Cleadon Drive, Ottawa
- Bedrooms: 6
- Bathrooms: 3
- Type: Residential
Source: Public Records
Note: This property is not currently for sale or for rent on Ovlix.
We have found 6 Houses that closely match the specifications of the property located at 63 Cleadon Drive with distances ranging from 2 to 10 kilometers away. The prices for these similar properties vary between 639,900 and 938,000.
Recently Sold Properties
Nearby Places
Name
Type
Address
Distance
Nepean Sailing Club
School
3259 Carling Ave
0.9 km
East Side Mario's
Restaurant
1 Stafford Rd
2.0 km
Bayshore Shopping Centre
Shopping mall
100 Bayshore Dr
2.1 km
Al's Steak House
Restaurant
3817 Richmond Rd
2.2 km
Queensway Carleton Hospital
Hospital
3045 Baseline Rd
2.3 km
Cyranos Restaurant
Restaurant
2039 Robertson Rd
2.3 km
Little India Cafe
Cafe
66 Wylie Ave
2.3 km
Sukhothai Restaurant
Restaurant
134 Robertson Rd
2.6 km
Tim Hortons
Cafe
2970 Carling Ave
2.7 km
The Mongolian Village Grill
Restaurant
150 Robertson Rd
2.7 km
Bell High School
School
40 Cassidy Road
2.7 km
Zolas Restaurant
Restaurant
2194 Robertson Rd
2.9 km
Property Details
- Cooling: Central air conditioning
- Heating: Forced air, Natural gas
- Stories: 1
- Year Built: 1963
- Structure Type: House
- Exterior Features: Brick, Siding
- Foundation Details: Poured Concrete
- Architectural Style: Bungalow
Interior Features
- Basement: Finished, Full
- Flooring: Tile, Hardwood, Vinyl
- Appliances: Washer, Refrigerator, Dishwasher, Stove, Dryer
- Bedrooms Total: 6
- Bathrooms Partial: 2
Exterior & Lot Features
- Water Source: Municipal water
- Parking Total: 3
- Pool Features: Inground pool
- Parking Features: Attached Garage
- Lot Size Dimensions: 74.91 ft X 99.88 ft
Location & Community
- Common Interest: Freehold
Utilities & Systems
- Sewer: Municipal sewage system
Tax & Legal Information
- Tax Year: 2024
- Parcel Number: 047040003
- Tax Annual Amount: 4902
- Zoning Description: residential
Come see this large bungalow with 4 bedrooms on the main level, with 2 more in the basement. It is located on a quiet street with a large lot, garage and terrific pool. Freshly painted from top to bottom, this home has wonderful hardwood floors throughout the main level. The large living and dining rooms have expansive windows making the space very bright. The bright eat-in kitchen overlooks the backyard. The main level rooms provides plenty of options for bedrooms and offices for bright work at home space. The main bedroom has a convenient 2 piece ensuite. The well finished basement comes with a large rec room, 2 additional bedrooms/offices, a terrific laundry room, a powder room and a wonderful work shop. The private backyard has a large in-ground pool that is professionally maintained, with recently updated liner and other pool equipment. Lovingly maintained for over 40 years by the same owner, it could use an updated kitchen. Roof - 2018 (id:1945)
Demographic Information
Neighbourhood Education
| Master's degree | 25 |
| Bachelor's degree | 60 |
| University / Above bachelor level | 10 |
| College | 40 |
| University degree at bachelor level or above | 95 |
Neighbourhood Marital Status Stat
| Married | 185 |
| Widowed | 15 |
| Divorced | 10 |
| Separated | 5 |
| Never married | 55 |
| Living common law | 35 |
| Married or living common law | 220 |
| Not married and not living common law | 90 |
Neighbourhood Construction Date
| 1961 to 1980 | 135 |









