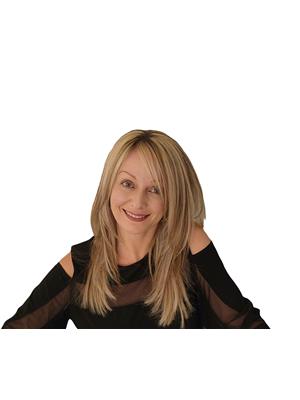75 Merner Avenue, Ottawa
- Bedrooms: 3
- Bathrooms: 3
- Type: Residential
Source: Public Records
Note: This property is not currently for sale or for rent on Ovlix.
We have found 6 Houses that closely match the specifications of the property located at 75 Merner Avenue with distances ranging from 2 to 10 kilometers away. The prices for these similar properties vary between 485,900 and 849,900.
Nearby Listings Stat
Active listings
33
Min Price
$389,900
Max Price
$2,480,000
Avg Price
$737,494
Days on Market
38 days
Sold listings
23
Min Sold Price
$419,900
Max Sold Price
$975,000
Avg Sold Price
$682,843
Days until Sold
54 days
Property Details
- Cooling: Central air conditioning
- Heating: Forced air, Natural gas
- Stories: 2
- Year Built: 1990
- Structure Type: House
- Exterior Features: Siding
- Building Area Total: 1568
- Foundation Details: Poured Concrete
Interior Features
- Basement: Finished, Full
- Flooring: Hardwood, Laminate, Mixed Flooring
- Appliances: Washer, Refrigerator, Dishwasher, Stove, Dryer, Hood Fan
- Bedrooms Total: 3
- Fireplaces Total: 1
- Bathrooms Partial: 1
Exterior & Lot Features
- Lot Features: Private setting, Gazebo, Automatic Garage Door Opener
- Water Source: Municipal water
- Parking Total: 3
- Parking Features: Attached Garage, Inside Entry
- Lot Size Dimensions: 36.08 ft X 101.71 ft
Location & Community
- Common Interest: Freehold
Utilities & Systems
- Sewer: Municipal sewage system
Tax & Legal Information
- Tax Year: 2024
- Parcel Number: 046020129
- Tax Annual Amount: 4365
- Zoning Description: RESIDENTIAL
Additional Features
- Security Features: Smoke Detectors
Come make this Your HOME! Upgrades and Features: 2024/Stand-by Generator (covers the whole House), Painted through out, Light Fixtures, Washer, Dryer. 2023/Furnace, Central Air Conditioner, Roof, Eavestrough, Driveway. 2016/Ensuite with Walk-in Bath with shower and door, Laundry connected and moved up to 2nd floor (Basement hook up still there), Laminate Flooring on 2nd Level, Porcelain tiles main bathroom, All 3 Toilets, 2022/Walkway to Front Verandah, 2011/Front door with side Light and Patio door with security bar, 2009/Berber stairs, 2008/Kitchen Counter, Sink, Faucet and Backsplash, 2005/Hardwood Floors Living and Dining room. other Features: All Windows were eventually changed (Verdun), Shed 10x10, Canvas Gazebo, Deck 12x8, 200 Amp Service, other in basement is Cold-storage room, Fenced Yard. Conveniently located close to Costco, Shopping, Transit, School, Parks, Trails, easy access to 416. Put your cheque book away, pack your things and move in, all the Big Stuff has been done! (id:1945)










