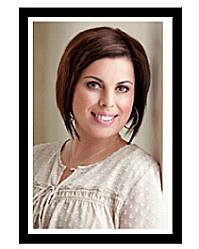33 Conniston Avenue, Ottawa
- Bedrooms: 4
- Bathrooms: 2
- Type: Residential
- Added: 18 days ago
- Updated: 1 days ago
- Last Checked: 16 hours ago
Welcome to 33 Conniston Ave, a stunning 3+1 bedroom, 2 bathroom bungalow in highly sought-after Crystal Beach! This home sits on an oversized lot, just a short walk from the Ottawa River, Nepean Sailing Club & DND. The impressive timber frame porch entry sets the tone for the beautifully updated interior, which has been freshly painted & is move-in ready! Step inside to a sun-filled open-concept living area that flows into a modern kitchen, featuring ample cabinetry, a farmhouse soapstone sink, SS appl's & large center island. Hardwood flrs lead you to 3 well-sized bdrms & a renovated main bath. The lower level offers a spacious family room with a cozy gas fireplace, stylish 3-piece bath, 4th bdrm/den & amazing laundry space. Tons of storage in the utility room. The private backyard is a true retreat, boasting an inground pool w/safety fence, a composite deck, natural gas BBQ & side yard with a pool shed. New roof- professionally installed Sept. 8th! OPEN HOUSE Sun. Sept 15th, 2-4pm. (id:1945)
powered by

Property Details
- Cooling: Central air conditioning
- Heating: Forced air, Natural gas
- Stories: 1
- Year Built: 1961
- Structure Type: House
- Exterior Features: Brick, Siding
- Foundation Details: Poured Concrete
- Architectural Style: Bungalow
Interior Features
- Basement: Finished, Full
- Flooring: Tile, Hardwood, Laminate
- Appliances: Washer, Refrigerator, Dishwasher, Stove, Dryer, Freezer, Microwave Range Hood Combo, Blinds
- Bedrooms Total: 4
- Fireplaces Total: 2
Exterior & Lot Features
- Lot Features: Automatic Garage Door Opener
- Water Source: Municipal water
- Parking Total: 5
- Pool Features: Inground pool
- Parking Features: Attached Garage, Surfaced
- Lot Size Dimensions: 53 ft X 99.88 ft (Irregular Lot)
Location & Community
- Common Interest: Freehold
- Community Features: Family Oriented
Utilities & Systems
- Sewer: Municipal sewage system
Tax & Legal Information
- Tax Year: 2024
- Parcel Number: 047070057
- Tax Annual Amount: 4915
- Zoning Description: Residential
Additional Features
- Security Features: Smoke Detectors
Room Dimensions
This listing content provided by REALTOR.ca has
been licensed by REALTOR®
members of The Canadian Real Estate Association
members of The Canadian Real Estate Association

















