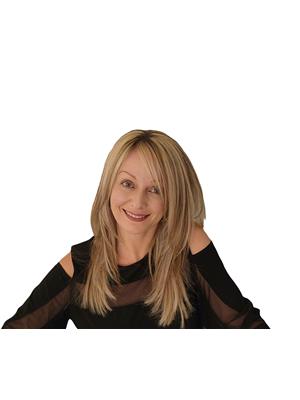33 Sarrazin Way, Ottawa
- Bedrooms: 4
- Bathrooms: 3
- Type: Residential
- Added: 21 days ago
- Updated: 10 days ago
- Last Checked: 22 hours ago
OPEN HOUSE SUNDAY, NOVEMBER 11TH 2-4PM. The perfect family home in the desired area of Old Barrhaven. As you step inside you are greeted by the private dinning area and conveniently located powder room. Seamlessly transitioning into the open concept kitchen and living room. Bright large windows and easy access to your private backyard oasis. Second level includes 3 generous sized bedrooms, full bathroom newly renovated bathroom and fourth primary bedroom with ensuite bathroom. The lowerlevel has been recently upgraded and is perfect for hosting guests. Enjoy the joys of this family neighborhood. Minutes away from shopping, parks and schools. Book your showing today while this property lasts. Furnace appx 2017. Windows appx 2017. Roof appx 2010. (id:1945)
powered by

Show
More Details and Features
Property DetailsKey information about 33 Sarrazin Way
- Cooling: Central air conditioning
- Heating: Forced air, Natural gas
- Stories: 2
- Year Built: 1991
- Structure Type: House
- Exterior Features: Siding
- Foundation Details: Poured Concrete
- Type: Single Family Home
- Location: Old Barrhaven
- Bedrooms: 4
- Bathrooms: 3
Interior FeaturesDiscover the interior design and amenities
- Basement: Finished, Full
- Flooring: Tile, Hardwood, Wall-to-wall carpet, Mixed Flooring
- Appliances: Washer, Refrigerator, Dishwasher, Stove, Dryer, Microwave Range Hood Combo
- Bedrooms Total: 4
- Fireplaces Total: 1
- Bathrooms Partial: 1
- Dining Area: Private
- Powder Room: Conveniently located
- Kitchen: Open concept
- Living Room: Open concept
- Windows: Bright large windows
- Renovated Bathroom: Full bathroom newly renovated
- Lower Level: Recently upgraded, suitable for hosting guests
Exterior & Lot FeaturesLearn about the exterior and lot specifics of 33 Sarrazin Way
- Lot Features: Private setting, Automatic Garage Door Opener
- Water Source: Municipal water
- Parking Total: 3
- Parking Features: Attached Garage
- Lot Size Dimensions: 35.01 ft X 98.49 ft
- Backyard: Private backyard oasis
Location & CommunityUnderstand the neighborhood and community
- Common Interest: Freehold
- Neighborhood: Family neighborhood
- Proximity: Minutes away from shopping, parks, and schools
Utilities & SystemsReview utilities and system installations
- Sewer: Municipal sewage system
- Furnace: Approx 2017
- Windows: Approx 2017
- Roof: Approx 2010
Tax & Legal InformationGet tax and legal details applicable to 33 Sarrazin Way
- Tax Year: 2024
- Parcel Number: 046020242
- Tax Annual Amount: 4258
- Zoning Description: residential
Additional FeaturesExplore extra features and benefits
- Book Showing: Available while property lasts
Room Dimensions

This listing content provided by REALTOR.ca
has
been licensed by REALTOR®
members of The Canadian Real Estate Association
members of The Canadian Real Estate Association
Nearby Listings Stat
Active listings
40
Min Price
$389,900
Max Price
$2,480,000
Avg Price
$743,082
Days on Market
45 days
Sold listings
22
Min Sold Price
$419,900
Max Sold Price
$898,000
Avg Sold Price
$652,768
Days until Sold
42 days
Additional Information about 33 Sarrazin Way




































