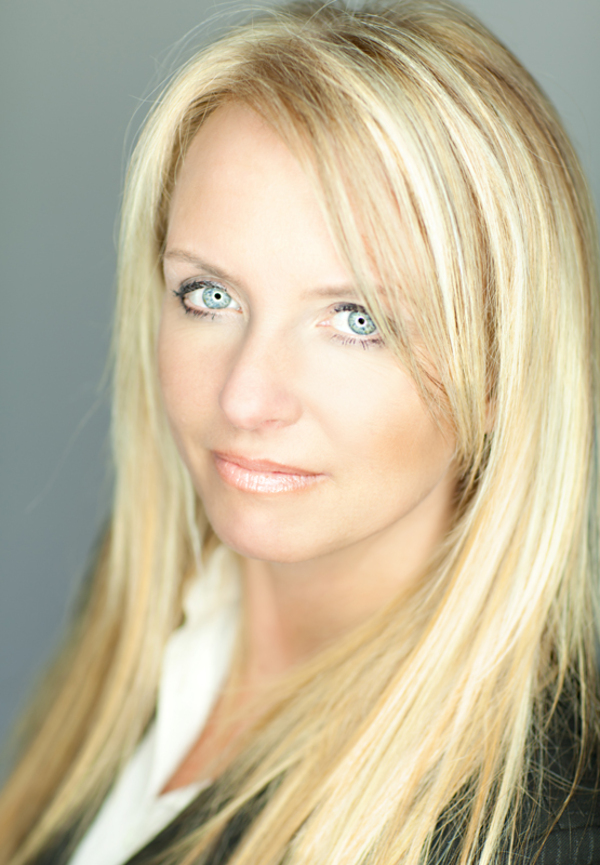110 315 50 Avenue Sw, Calgary
- Bedrooms: 1
- Bathrooms: 1
- Living area: 488.04 square feet
- Type: Apartment
- Added: 8 hours ago
- Updated: 6 hours ago
- Last Checked: 1 minutes ago
Own this for less than you'd pay in rent! Cheap condo fee includes heat and water. Perfect for first time buyers or buy & hold investors. Great location close to everything. Walk to the C-train or Chinook Centre. Convenient ground floor location, easy to get in and out. Quiet and sturdy concrete building with nice improvements including modernenergy efficient windows, granite counter, nice cabinets. Tenant is out end of February. Photos are prior to tenant occupancy. (id:1945)
powered by

Property DetailsKey information about 110 315 50 Avenue Sw
- Cooling: None
- Heating: Baseboard heaters, Natural gas
- Stories: 3
- Year Built: 1968
- Structure Type: Apartment
- Exterior Features: Concrete, Stucco, Wood siding
- Architectural Style: Low rise
- Construction Materials: Poured concrete
Interior FeaturesDiscover the interior design and amenities
- Flooring: Carpeted, Ceramic Tile
- Appliances: Refrigerator, Dishwasher, Stove, Microwave Range Hood Combo, Washer & Dryer
- Living Area: 488.04
- Bedrooms Total: 1
- Above Grade Finished Area: 488.04
- Above Grade Finished Area Units: square feet
Exterior & Lot FeaturesLearn about the exterior and lot specifics of 110 315 50 Avenue Sw
- Lot Features: Back lane, PVC window, No Animal Home, No Smoking Home, Level
- Parking Total: 1
Location & CommunityUnderstand the neighborhood and community
- Common Interest: Condo/Strata
- Street Dir Suffix: Southwest
- Subdivision Name: Windsor Park
- Community Features: Pets Allowed With Restrictions
Property Management & AssociationFind out management and association details
- Association Fee: 343
- Association Name: Simco
- Association Fee Includes: Common Area Maintenance, Property Management, Ground Maintenance, Heat, Water, Insurance, Sewer
Tax & Legal InformationGet tax and legal details applicable to 110 315 50 Avenue Sw
- Tax Year: 2024
- Parcel Number: 0032872731
- Tax Annual Amount: 982
- Zoning Description: R-CG
Room Dimensions
| Type | Level | Dimensions |
| Living room | Main level | 10.58 Ft x 14.67 Ft |
| Kitchen | Main level | 10.67 Ft x 8.33 Ft |
| Bedroom | Main level | 10.08 Ft x 11.33 Ft |
| 4pc Bathroom | Main level | 6.83 Ft x 4.92 Ft |

This listing content provided by REALTOR.ca
has
been licensed by REALTOR®
members of The Canadian Real Estate Association
members of The Canadian Real Estate Association
Nearby Listings Stat
Active listings
21
Min Price
$199,900
Max Price
$999,900
Avg Price
$354,529
Days on Market
44 days
Sold listings
20
Min Sold Price
$169,900
Max Sold Price
$599,000
Avg Sold Price
$274,245
Days until Sold
59 days
















