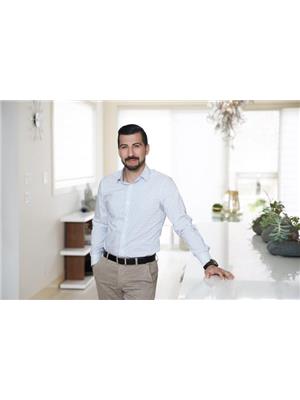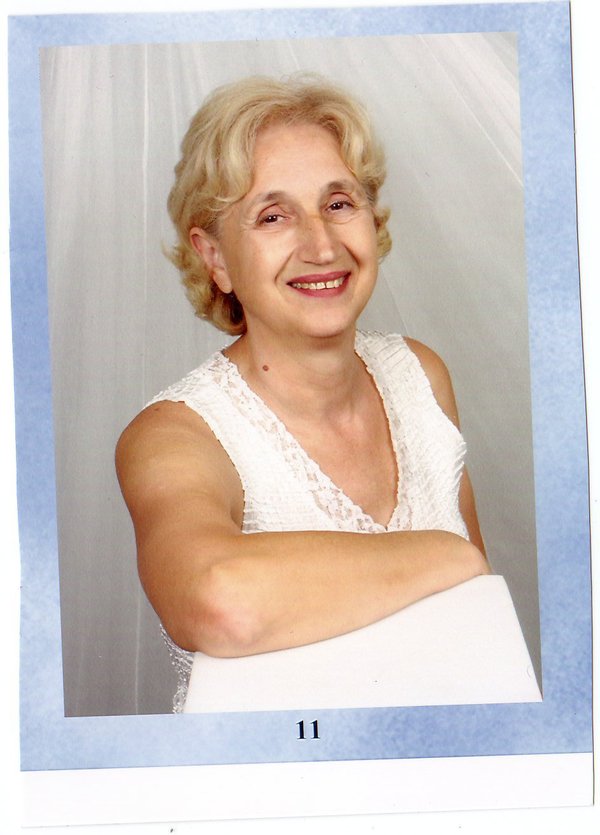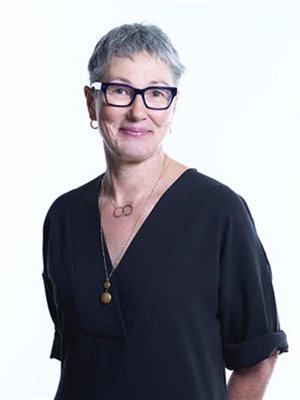1207 6224 17 Avenue Se, Calgary
- Bedrooms: 1
- Bathrooms: 1
- Living area: 719 square feet
- Type: Apartment
- Added: 70 days ago
- Updated: 25 days ago
- Last Checked: 11 hours ago
NEWLY RENOVATED 1 BEDROOM + OFFICE/DEN | LOW CONDO FEE INCLUDES ALL UTILITIES!!!! Welcome home to this spacious Newly Renovated 700+ sqft condoin SE Calgary. With a low condo fee of just $391.58, it includes all your basic utilities such as heat, water, electricity, snow removal, insuranceand much more! This Modern condo comes with a fresh coat of paint. Newly updated Kitchen with build in dishwasher, Updated Washroom and Modern lighting fixtures with LED Lights. Professionally cleaned out making it ready to move in. This unit even comes with its very own laundry room and a stack of washer and dryer in unit! Situated right on 17th Ave. this location is unique and within walking distance to grocery stores like Walmart and even Costco.Ellison Park is just across the way, with easy access to downtown Calgary and only a 10-minute drive to the city of Chestermere and ChestermereLake. The open-concept floor plan is modern and private, making it a great investment for first-time homebuyers giving you sqft you typicallyfind in a 2 bedroom unit. This unit even comes with a private parking stall (No. 188), in-unit laundry (washer and dryer), and an extremely large livingroom space. The primary bedroom is spacious enough to easily fit a king-size bed and a full washroom. The additional room can be used forstorage, as a den, or as an office space. Contact your realtor to book a showing today! (id:1945)
powered by

Show
More Details and Features
Property DetailsKey information about 1207 6224 17 Avenue Se
- Cooling: None
- Heating: Baseboard heaters
- Stories: 4
- Year Built: 1999
- Structure Type: Apartment
- Exterior Features: Vinyl siding
- Construction Materials: Wood frame
Interior FeaturesDiscover the interior design and amenities
- Flooring: Carpeted, Vinyl Plank
- Appliances: Refrigerator, Range - Electric, Dishwasher, Washer/Dryer Stack-Up
- Living Area: 719
- Bedrooms Total: 1
- Above Grade Finished Area: 719
- Above Grade Finished Area Units: square feet
Exterior & Lot FeaturesLearn about the exterior and lot specifics of 1207 6224 17 Avenue Se
- Lot Features: No Animal Home, No Smoking Home, Parking
- Parking Total: 1
Location & CommunityUnderstand the neighborhood and community
- Common Interest: Condo/Strata
- Street Dir Suffix: Southeast
- Subdivision Name: Red Carpet
- Community Features: Pets Allowed With Restrictions
Property Management & AssociationFind out management and association details
- Association Fee: 391.58
- Association Name: Responsive Management
- Association Fee Includes: Common Area Maintenance, Property Management, Waste Removal, Heat, Electricity, Water, Insurance, Parking, Reserve Fund Contributions
Tax & Legal InformationGet tax and legal details applicable to 1207 6224 17 Avenue Se
- Tax Year: 2024
- Parcel Number: 0028524652
- Tax Annual Amount: 1021
- Zoning Description: M-C2
Room Dimensions

This listing content provided by REALTOR.ca
has
been licensed by REALTOR®
members of The Canadian Real Estate Association
members of The Canadian Real Estate Association
Nearby Listings Stat
Active listings
28
Min Price
$49,500
Max Price
$900,000
Avg Price
$296,818
Days on Market
60 days
Sold listings
8
Min Sold Price
$224,900
Max Sold Price
$495,000
Avg Sold Price
$313,538
Days until Sold
37 days












































