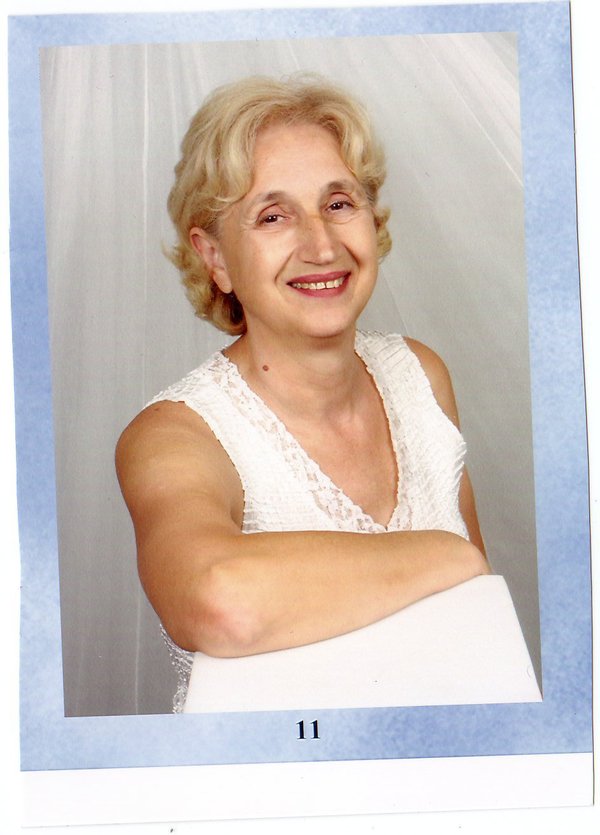2200 6224 17 Avenue Se, Calgary
- Bedrooms: 2
- Bathrooms: 2
- Living area: 971 square feet
- Type: Apartment
- Added: 67 days ago
- Updated: 5 days ago
- Last Checked: 11 hours ago
Welcome to this bright and spacious 2-bedroom, 2-bath condo across from Elliston Park. Situated on the second floor, this generously sized 971 sq. ft. unit features Brand-New Flooring and Fresh Paint throughout. Enjoy a serene enclosed sunroom with expansive windows offering a delightful view of Elliston Park, where you can experience the spectacular GlobalFest fireworks each summer. The open floor plan connects the living, dining, and kitchen areas, creating a seamless flow filled with natural light. This condo features insuite laundry, insuite storage, two oversized bedrooms, with the primary suite featuring a walk-in closet and an ensuite bathroom. The large sunny enclosed balcony provides additional storage room, and there's a third storage locker conveniently located right at your titled underground parking spot. The vibrant neighborhood offers plentiful green spaces, walking paths, and proximity to the East Hills Shopping Centre, which includes Costco, Walmart, Cineplex, SportChek, and a variety of dining options. International Ave is also nearby, offering a diverse range of international cuisine. With heat, water, and electricity included in the affordable condo fees. Stairs right next to your door and walk down 2 levels to your parking spot right in front of the exit! This unit is perfect for immediate move-in or as a prime investment opportunity. Located just minutes from downtown and the Ring Road, this sought-after gem is an excellent choice for 2024. (id:1945)
powered by

Show
More Details and Features
Property DetailsKey information about 2200 6224 17 Avenue Se
- Cooling: None
- Heating: Baseboard heaters, Other
- Stories: 4
- Year Built: 2000
- Structure Type: Apartment
- Architectural Style: Low rise
- Construction Materials: Wood frame
Interior FeaturesDiscover the interior design and amenities
- Flooring: Laminate, Vinyl Plank
- Appliances: Refrigerator, Dishwasher, Stove, Microwave Range Hood Combo, Window Coverings, Washer/Dryer Stack-Up
- Living Area: 971
- Bedrooms Total: 2
- Fireplaces Total: 1
- Above Grade Finished Area: 971
- Above Grade Finished Area Units: square feet
Exterior & Lot FeaturesLearn about the exterior and lot specifics of 2200 6224 17 Avenue Se
- Lot Features: See remarks, Elevator, Parking
- Parking Total: 1
- Parking Features: Underground
- Building Features: Laundry Facility
Location & CommunityUnderstand the neighborhood and community
- Common Interest: Condo/Strata
- Street Dir Suffix: Southeast
- Subdivision Name: Red Carpet
- Community Features: Lake Privileges, Pets Allowed, Pets Allowed With Restrictions
Property Management & AssociationFind out management and association details
- Association Fee: 633.44
- Association Name: RESPONSIVE MANAGEMENT
- Association Fee Includes: Common Area Maintenance, Property Management, Waste Removal, Heat, Electricity, Water, Insurance, Parking
Tax & Legal InformationGet tax and legal details applicable to 2200 6224 17 Avenue Se
- Tax Year: 2024
- Parcel Number: 0028525584
- Tax Annual Amount: 1430
- Zoning Description: M-C2
Room Dimensions

This listing content provided by REALTOR.ca
has
been licensed by REALTOR®
members of The Canadian Real Estate Association
members of The Canadian Real Estate Association
Nearby Listings Stat
Active listings
59
Min Price
$244,900
Max Price
$659,900
Avg Price
$448,393
Days on Market
37 days
Sold listings
35
Min Sold Price
$185,000
Max Sold Price
$679,000
Avg Sold Price
$464,369
Days until Sold
35 days

















































