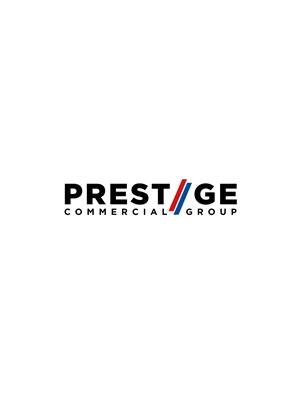403 5720 2 Street Sw, Calgary
- Bedrooms: 1
- Bathrooms: 1
- Living area: 689 square feet
- Type: Apartment
- Added: 35 days ago
- Updated: 12 hours ago
- Last Checked: 4 hours ago
Calling all home buyers and investors! This spacious one bedroom + den w/almost 700 sq.ft on the top floor is looking for a new owner. Open concept living has the kitchen overlooking the dining and living room, making use of every square foot. Functional kitchen w/good storage, granite counters plus a raised eating bar w/room for stools makes it easy to entertain. Looking to host dinners? There is space for your dining table too. Living room is flooded with natural light w/large windows, cozy gas fireplace and room to sit and relax. Patio door leads out to a large, West facing balcony. It has plenty of room for patio furniture & BBQ….and yes there is a gas line! Bedroom is well sized for your bed and furniture plus walk-through closet w/cheater door into your 4-pc bath.Need a bit more space? Den is a great spot for your office or use it as extra storage. Well run building is pet friendly (with board approval). Insuite laundry, 9ft ceilings, heated underground parking, storage locker and reasonable condo fees not to mention the perks of quiet, top floor living, make this a great place to call home. Centrally located w/walking distance to the LRT, Chinook mall plus easy access into downtown or Deerfoot Trail. Don’t miss this great opportunity! (id:1945)
powered by

Show
More Details and Features
Property DetailsKey information about 403 5720 2 Street Sw
- Cooling: None
- Heating: Baseboard heaters
- Stories: 4
- Year Built: 2005
- Structure Type: Apartment
- Exterior Features: Stucco
- Architectural Style: Low rise
- Construction Materials: Wood frame
Interior FeaturesDiscover the interior design and amenities
- Flooring: Laminate, Carpeted
- Appliances: Refrigerator, Dishwasher, Stove, Microwave Range Hood Combo, Window Coverings, Washer/Dryer Stack-Up
- Living Area: 689
- Bedrooms Total: 1
- Fireplaces Total: 1
- Above Grade Finished Area: 689
- Above Grade Finished Area Units: square feet
Exterior & Lot FeaturesLearn about the exterior and lot specifics of 403 5720 2 Street Sw
- Lot Features: Gas BBQ Hookup, Parking
- Parking Total: 1
- Parking Features: Underground
Location & CommunityUnderstand the neighborhood and community
- Common Interest: Condo/Strata
- Street Dir Suffix: Southwest
- Subdivision Name: Manchester
- Community Features: Pets Allowed With Restrictions
Property Management & AssociationFind out management and association details
- Association Fee: 479.1
- Association Name: First Service Residential
- Association Fee Includes: Common Area Maintenance, Property Management, Heat, Water, Insurance, Reserve Fund Contributions, Sewer
Tax & Legal InformationGet tax and legal details applicable to 403 5720 2 Street Sw
- Tax Year: 2024
- Parcel Number: 0031411515
- Tax Annual Amount: 1297
- Zoning Description: DC
Room Dimensions

This listing content provided by REALTOR.ca
has
been licensed by REALTOR®
members of The Canadian Real Estate Association
members of The Canadian Real Estate Association
Nearby Listings Stat
Active listings
17
Min Price
$169,900
Max Price
$999,900
Avg Price
$298,082
Days on Market
37 days
Sold listings
11
Min Sold Price
$154,900
Max Sold Price
$599,000
Avg Sold Price
$305,591
Days until Sold
43 days




























