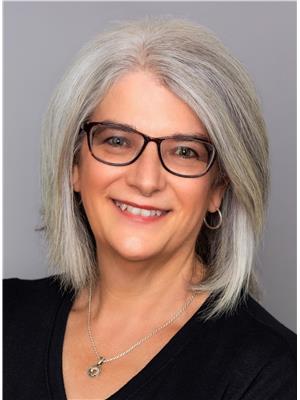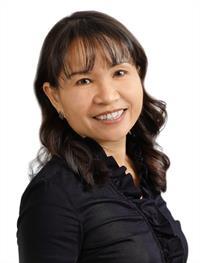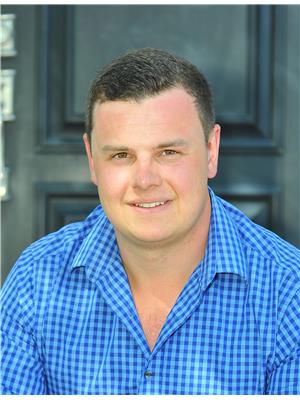1338 Usborne Street, Braeside
- Bedrooms: 3
- Bathrooms: 1
- Type: Residential
- Added: 68 days ago
- Updated: 68 days ago
- Last Checked: 2 hours ago
Looking for an investment property? Your opportunity to secure 123 acres, with a bungalow, close to Arnprior! This wooded property is just outside Braeside and close to the Ottawa River. The 3 bedroom, 1 bath home has an attached garage under kitchen/living area, plus double detached double for workshop or storage. Use the home and update or rent it out. Lots of room to build what you want! There may be a possibility to sever one or more parcels off, including the current home, but that's up to the buyer to determine details with the township. If you’re looking for acerage to build, play, develop, or just enjoy, this is it. Updates to bungalow: Roof 5 yrs; Propane Furnace 3/4 yrs; some windows replaced; septic original. Water test done '0,0'. NOTE: ESTATE SALE - BEING SOLD AS IS WHERE IS. PROBATE ALMOST FINISHED. CLOSING CAN BE COMPLETED THEN. 48 hr irrevocable on all offers. (id:1945)
powered by

Property DetailsKey information about 1338 Usborne Street
- Cooling: None
- Heating: Baseboard heaters, Forced air, Electric, Propane
- Stories: 1
- Year Built: 1975
- Structure Type: House
- Exterior Features: Siding
- Foundation Details: Block
- Architectural Style: Bungalow
Interior FeaturesDiscover the interior design and amenities
- Basement: Partially finished, Full
- Flooring: Carpeted, Vinyl
- Appliances: Washer, Refrigerator, Stove, Dryer, Microwave
- Bedrooms Total: 3
Exterior & Lot FeaturesLearn about the exterior and lot specifics of 1338 Usborne Street
- Lot Features: Acreage, Flat site
- Water Source: Drilled Well
- Lot Size Units: acres
- Parking Total: 10
- Parking Features: Attached Garage, Detached Garage
- Road Surface Type: Paved road
- Lot Size Dimensions: 123.6
Location & CommunityUnderstand the neighborhood and community
- Common Interest: Freehold
Utilities & SystemsReview utilities and system installations
- Sewer: Septic System
Tax & Legal InformationGet tax and legal details applicable to 1338 Usborne Street
- Tax Year: 2024
- Parcel Number: 573030107
- Tax Annual Amount: 5069
- Zoning Description: Residential
Room Dimensions

This listing content provided by REALTOR.ca
has
been licensed by REALTOR®
members of The Canadian Real Estate Association
members of The Canadian Real Estate Association
Nearby Listings Stat
Active listings
1
Min Price
$799,900
Max Price
$799,900
Avg Price
$799,900
Days on Market
68 days
Sold listings
0
Min Sold Price
$0
Max Sold Price
$0
Avg Sold Price
$0
Days until Sold
days
Nearby Places
Additional Information about 1338 Usborne Street








































