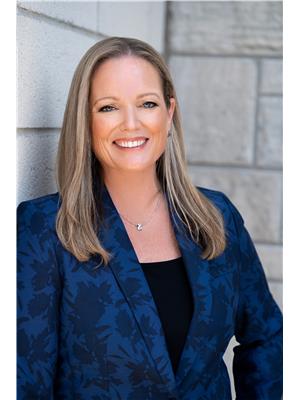129 Seabert Drive, Arnprior
- Bedrooms: 4
- Bathrooms: 3
- Type: Residential
- Added: 104 days ago
- Updated: 17 days ago
- Last Checked: 3 hours ago
This new Heritage model by award-winning Neilcorp in Arnprior uniquely offers a partially built 2 BEDROOM BASEMENT APARTMENT. It enjoys a 42’x131’ extra deep pool-sized lot with no rear neighbours. The main floor features 9’ flat ceilings, maintenance-free Luxury vinyl plank (LVP) flooring, open living/dining area with cozy gas fireplace with plenty of natural light, oversized patio door in the large kitchen with Granite countertops, eat-in island, and large PANTRY. Enjoy the convenience of a main floor powder room and laundry/mud room connecting to the 2 car garage. The second floor benefits from the same flat ceilings and LVP floors. Primary bedroom with large WALK-In closet & upgraded ensuite bath. 3 generous bedrooms with large windows and a large second full bathroom. Over 25K has been invested on partial completion of the fully permitted, 2 bed/1 bath, basement unit. (id:1945)
powered by

Property DetailsKey information about 129 Seabert Drive
- Cooling: Central air conditioning
- Heating: Forced air, Natural gas
- Stories: 2
- Year Built: 2023
- Structure Type: House
- Exterior Features: Brick, Vinyl
- Foundation Details: Poured Concrete
- Construction Materials: Wood frame
Interior FeaturesDiscover the interior design and amenities
- Basement: Partially finished, Full
- Flooring: Ceramic, Vinyl
- Appliances: Washer, Refrigerator, Dishwasher, Stove, Dryer, Microwave, Hood Fan
- Bedrooms Total: 4
- Fireplaces Total: 1
- Bathrooms Partial: 1
Exterior & Lot FeaturesLearn about the exterior and lot specifics of 129 Seabert Drive
- Water Source: Municipal water
- Parking Total: 6
- Parking Features: Attached Garage
- Lot Size Dimensions: 42.85 ft X 131.27 ft
Location & CommunityUnderstand the neighborhood and community
- Common Interest: Freehold
Utilities & SystemsReview utilities and system installations
- Sewer: Municipal sewage system
Tax & Legal InformationGet tax and legal details applicable to 129 Seabert Drive
- Tax Year: 2024
- Parcel Number: 573080261
- Zoning Description: Residential
Room Dimensions

This listing content provided by REALTOR.ca
has
been licensed by REALTOR®
members of The Canadian Real Estate Association
members of The Canadian Real Estate Association
Nearby Listings Stat
Active listings
8
Min Price
$549,900
Max Price
$799,000
Avg Price
$696,450
Days on Market
76 days
Sold listings
5
Min Sold Price
$595,000
Max Sold Price
$774,000
Avg Sold Price
$674,660
Days until Sold
80 days
Nearby Places
Additional Information about 129 Seabert Drive









































