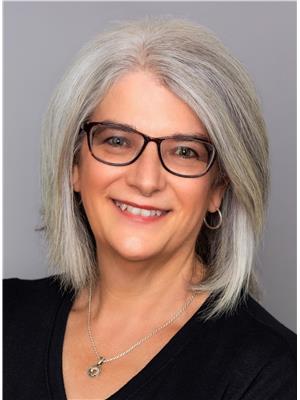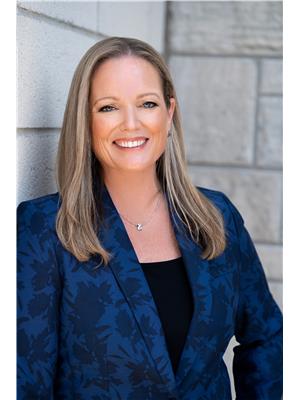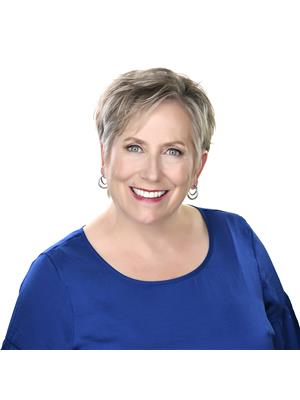450 Big Horn Way, Arnprior
- Bedrooms: 3
- Bathrooms: 2
- Type: Residential
- Added: 100 days ago
- Updated: 32 days ago
- Last Checked: 5 hours ago
Hidden away on a dead-end street on the fringe of Ottawa and only 5 mins to Arnprior, you'll find this beautiful,well maintained home with curb appeal and great views. This move-in ready bungalow has an open plan with great natural light designed for easy living and entertaining with friends and family. Your oasis after a long day, kick off your shoes, relax and unwind in your hot tub or take a swim in your pool. You'll enjoy entertaining in your great outdoor living space on a large T-Rex deck. With easy and close access, you can walk/bike/ATV/snowmobile along the Ottawa Valley Trail. Just a short ride on your bicycle takes you into Arnprior. On the main level of this home you'll find a large kitchen with an island, living room with gas fireplace, 3 bedrooms and 2 bathrooms. Your heated oversized double garage will make working on your projects a pleasure. The lower level was partly completed with electrical, drywall and plumbing for potential rec. room, 2 bedrooms and bathroom. (id:1945)
powered by

Property DetailsKey information about 450 Big Horn Way
- Cooling: Central air conditioning
- Heating: Forced air, Natural gas
- Stories: 1
- Year Built: 2003
- Structure Type: House
- Exterior Features: Siding
- Foundation Details: Poured Concrete
- Architectural Style: Bungalow
Interior FeaturesDiscover the interior design and amenities
- Basement: Partially finished, Full
- Flooring: Tile, Laminate, Vinyl
- Appliances: Washer, Refrigerator, Hot Tub, Dishwasher, Stove, Dryer, Microwave Range Hood Combo, Blinds
- Bedrooms Total: 3
- Bathrooms Partial: 1
Exterior & Lot FeaturesLearn about the exterior and lot specifics of 450 Big Horn Way
- View: Lake view
- Lot Features: Treed, Automatic Garage Door Opener
- Water Source: Drilled Well
- Lot Size Units: acres
- Parking Total: 10
- Pool Features: Above ground pool
- Parking Features: Attached Garage, Oversize, See Remarks, Inside Entry
- Road Surface Type: No thru road
- Lot Size Dimensions: 1.39
Location & CommunityUnderstand the neighborhood and community
- Common Interest: Freehold
Utilities & SystemsReview utilities and system installations
- Sewer: Septic System
Tax & Legal InformationGet tax and legal details applicable to 450 Big Horn Way
- Tax Year: 2024
- Parcel Number: 045570385
- Tax Annual Amount: 3342
- Zoning Description: Residential
Room Dimensions

This listing content provided by REALTOR.ca
has
been licensed by REALTOR®
members of The Canadian Real Estate Association
members of The Canadian Real Estate Association
Nearby Listings Stat
Active listings
5
Min Price
$439,000
Max Price
$874,900
Avg Price
$608,540
Days on Market
80 days
Sold listings
5
Min Sold Price
$350,000
Max Sold Price
$514,900
Avg Sold Price
$450,720
Days until Sold
50 days
Nearby Places
Additional Information about 450 Big Horn Way










































