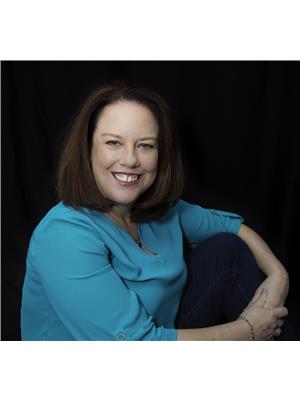34 Ch Daylmer, Bristol
- Bedrooms: 5
- Bathrooms: 1
- Living area: 2480 square feet
- Type: Residential
- Added: 106 days ago
- Updated: 106 days ago
- Last Checked: 5 hours ago
Discover this haven of peace with its unique rustic character. This magnificent property offers 5 bedrooms, an office, a full bathroom and a powder room. Enjoy a luminous solarium with breathtaking views of the surrounding nature. The large private wooded lot guarantees unparalleled privacy. Don't miss this rare opportunity to live in an enchanting setting, combining comfort and tranquility. A true real estate gem that will definitely be ideal for lovers of nature and tranquility. Seize this unique opportunity today! (id:1945)
powered by

Property DetailsKey information about 34 Ch Daylmer
- Roof: Asphalt shingle, Unknown
- Heating: Electric
- Stories: 2
- Structure Type: House
- Exterior Features: Brick, Pressed fibre
- Building Area Total: 1710
- Foundation Details: Poured Concrete
Interior FeaturesDiscover the interior design and amenities
- Living Area: 2480
- Bedrooms Total: 5
- Fireplaces Total: 2
- Bathrooms Partial: 1
- Fireplace Features: Pellet, Unknown
Exterior & Lot FeaturesLearn about the exterior and lot specifics of 34 Ch Daylmer
- View: View (panoramic)
- Lot Features: Flat site, Paved driveway, PVC window, Sliding windows, Hung windows (Guillotine)
- Water Source: Well
- Lot Size Units: square feet
- Parking Total: 15
- Parking Features: Detached Garage, Garage, Other
- Lot Size Dimensions: 49817.51
Utilities & SystemsReview utilities and system installations
- Sewer: Septic tank
Tax & Legal InformationGet tax and legal details applicable to 34 Ch Daylmer
- Zoning: Agricultural
Room Dimensions

This listing content provided by REALTOR.ca
has
been licensed by REALTOR®
members of The Canadian Real Estate Association
members of The Canadian Real Estate Association
Nearby Listings Stat
Active listings
1
Min Price
$480,000
Max Price
$480,000
Avg Price
$480,000
Days on Market
106 days
Sold listings
0
Min Sold Price
$0
Max Sold Price
$0
Avg Sold Price
$0
Days until Sold
days
Nearby Places
Additional Information about 34 Ch Daylmer

































