
 *Quality home in the Heart of Qualicum Beach* This meticulously crafted...
*Quality home in the Heart of Qualicum Beach* This meticulously crafted...

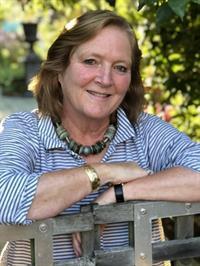

Whether you're interested in viewing Qualicum Beach real estate or homes for sale in any of your favorite neighborhoods: Qualicum North, Little Qualicum River Village you'll find what you're looking for. Currently on Qualicum Beach real estate marked listed 75 single family homes for sale with price range from 499,000$ to 3,750,000$ with average price 1,012,755$ for 3 bedroom houses.

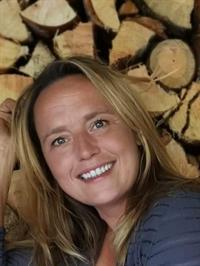
In addition to 75 Houses in Qualicum Beach, we also found 24 Vacant land listings, 5 undefined, 4 Condos, 4 Recreational listing, 3 Townhomes, 2 Commercial listings, 1 Duplex listings. Research Qualicum Beach real estate market trends and find homes for sale. Search for new homes, open houses, recently sold homes and reduced price real estate in Qualicum Beach. Each sale listing includes detailed descriptions, photos, amenities and neighborhood information for Qualicum Beach.





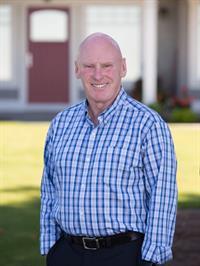








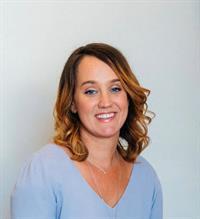










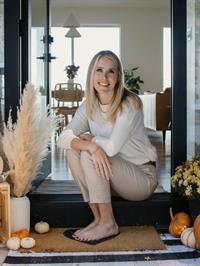

| Nearby Cities | Listings | Avg. price |
|---|---|---|
| Bowser Homes for Sale | 25 | $1.209.682 |
| Nanoose Bay Homes for Sale | 87 | $1.086.406 |
| Port Alberni | 248 | $792.725 |
| Lantzville Homes for Sale | 51 | $1.053.580 |
| Nanaimo | 592 | $937.852 |
| Garden Bay Homes for Sale | 25 | $1.008.440 |
| Halfmoon Bay Homes for Sale | 47 | $1.572.035 |
| Comox Homes for Sale | 47 | $1.202.619 |
| Popular Cities | Listings | Avg. price |
|---|---|---|
| Vancouver | 3008 | $2.138.901 |
| North Vancouver | 527 | $1.735.671 |
| Richmond | 951 | $1.618.105 |
| Burnaby | 921 | $1.410.113 |
| Coquitlam | 668 | $1.805.261 |
| Surrey | 3237 | $1.598.693 |
| Langley | 1098 | $1.745.931 |
| Maple Ridge | 664 | $1.595.659 |
 Eaglecrest rancher! Welcome to this beautifully updated & renovated 1,500sf...
Eaglecrest rancher! Welcome to this beautifully updated & renovated 1,500sf...
 Modern elegance & comfortable living! This stunning 1,852sf home, built...
Modern elegance & comfortable living! This stunning 1,852sf home, built...
 Just 15 minutes north of Qualicum Beach, 1940 Timberlake Place is a 3,814...
Just 15 minutes north of Qualicum Beach, 1940 Timberlake Place is a 3,814...
 This Klobchar-built Craftsman-style rancher at 598 Arbutus St is located...
This Klobchar-built Craftsman-style rancher at 598 Arbutus St is located...
 Welcome to this stunning Westcoast home with beautiful ocean views situated...
Welcome to this stunning Westcoast home with beautiful ocean views situated...
 Discover this truly one-of-a-kind custom-built home on 2.97 acres of pure...
Discover this truly one-of-a-kind custom-built home on 2.97 acres of pure...
 This stunning 3-bedroom, 3-bathroom home is a true gem! A highlight is...
This stunning 3-bedroom, 3-bathroom home is a true gem! A highlight is...
 Nestled in the heart of beautiful Qualicum Beach, this charming 3-bedroom,...
Nestled in the heart of beautiful Qualicum Beach, this charming 3-bedroom,...
 Discover the charm and convenience of this exceptional property, perfectly...
Discover the charm and convenience of this exceptional property, perfectly...
 Visit REALTOR® website for additional information. Gorgeous Qualicum Beach...
Visit REALTOR® website for additional information. Gorgeous Qualicum Beach...
 Spanning 5.115 acres, this lot boasts breathtaking views of the Georgia...
Spanning 5.115 acres, this lot boasts breathtaking views of the Georgia...
 If you're looking to build a home within Qualicum Beach, Camassia Close...
If you're looking to build a home within Qualicum Beach, Camassia Close...
 Welcome to this charming Cottage style Qualicum home, nestled gracefully...
Welcome to this charming Cottage style Qualicum home, nestled gracefully...
 2 bedroom/2 bathroom top floor unit at Hawthorne Place. Centrally located...
2 bedroom/2 bathroom top floor unit at Hawthorne Place. Centrally located...
 If you're looking to build a home within Qualicum Beach, Camassia Close...
If you're looking to build a home within Qualicum Beach, Camassia Close...
 If you're looking to build a home within Qualicum Beach, Camassia Close...
If you're looking to build a home within Qualicum Beach, Camassia Close...
 If you're looking to build a home within Qualicum Beach, Camassia Close...
If you're looking to build a home within Qualicum Beach, Camassia Close...
 Beautifully Renovated and Updated Chartwell Rancher! This bright, spacious,...
Beautifully Renovated and Updated Chartwell Rancher! This bright, spacious,...
 A lovely, spacious, sunny home, in a peaceful family oriented neighbourhood....
A lovely, spacious, sunny home, in a peaceful family oriented neighbourhood....
 Discover this beautiful, one-level home in a quiet, unbeatable Qualicum...
Discover this beautiful, one-level home in a quiet, unbeatable Qualicum...
 POPULAR HAWTHORNE PLACE Independent easy care lifestyle offering a cleaning...
POPULAR HAWTHORNE PLACE Independent easy care lifestyle offering a cleaning...
 Here is the Beautiful Rancher on Flat Acreage in the country side you have...
Here is the Beautiful Rancher on Flat Acreage in the country side you have...
 This home has been lovingly cared for with owner pride very evident. It...
This home has been lovingly cared for with owner pride very evident. It...
 Affordable North Qualicum acreage! 1726 Settler Road is the self sustainable...
Affordable North Qualicum acreage! 1726 Settler Road is the self sustainable...
 You will feel right at home the moment you walk into this tastefully appointed...
You will feel right at home the moment you walk into this tastefully appointed...
 Here is your chance to live in the serene community of Eaglecrest in Qualicum...
Here is your chance to live in the serene community of Eaglecrest in Qualicum...
 Welcome to Spider Lake Springs Resort, where cherished memories are made!...
Welcome to Spider Lake Springs Resort, where cherished memories are made!...
 Ideally located on a quiet cul de sac in a desirable neighbourhood in Qualicum...
Ideally located on a quiet cul de sac in a desirable neighbourhood in Qualicum...
 Inspiring Qualicum Beach Acreage with a Private Home and Detached Shop....
Inspiring Qualicum Beach Acreage with a Private Home and Detached Shop....
 Charming & affordable manufactured home in a quiet, welcoming community!...
Charming & affordable manufactured home in a quiet, welcoming community!...
 *OCEANVIEW CONDO CLOSE TO TOWN* Enjoy the Luxury of Engineered Hardwood...
*OCEANVIEW CONDO CLOSE TO TOWN* Enjoy the Luxury of Engineered Hardwood...
 This bright, and cheery 1520 sqft Rancher features 2 bedrooms plus a den...
This bright, and cheery 1520 sqft Rancher features 2 bedrooms plus a den...