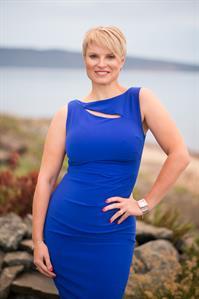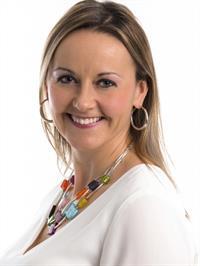1183 Wellington Dr, Qualicum Beach
-
Bedrooms: 3
-
Bathrooms: 3
-
Living area: 1716 square feet
-
Type: Residential
-
Added: 12 days ago
-
Updated: 12 days ago
-
Last Checked: 6 hours ago
Beautifully Renovated and Updated Chartwell Rancher! This bright, spacious, and casually elegant 3 Bed/3 Bath Rancher rests on a beautifully landscaped .18-acre lot in the quiet and sought-after Chartwell neighborhood. This charming home boasts a popular one-level layout, open-concept living spaces, large windows and multiple skylights for ample natural light, along with private, west-facing outdoor living space. Both the Kitchen and all Bathrooms have been renovated within the last 5 years, and the amazing location midway between Parksville and Qualicum Beach offers convenient access to shopping, amenities, walking trails, and golf courses—an ideal setting for the next fabulous chapter of your life! This charming Rancher offers lovely curb appeal, framed by mature landscaping and hedges. A welcoming walkway leads to a front door with frosted glass inserts and a sidelight. Inside, the ceramic-tiled foyer with a skylight opens to a bright Living and Dining Room ideal for entertaining. The Living Room features a large bay window, while the Dining Room boasts dual pillars, vertical windows, and an alcove for your china cabinet. The Kitchen and Family Room, with dual skylights, offer a cozy area for daily living. The Family Room includes a built-in bookshelf, updated gas fireplace, and ceiling fan. Eng wood flooring continues into the Kitchen, showcasing ample counter space, wood cabinetry, and an updated appliance package, incl a new dual-oven 'Samsung' range and 'Bosch' dishwasher. A sliding glass door leads to a 454 sqft brick patio, partially covered for year-round enjoyment, overlooking a west-facing backyard with lawn space, raised garden beds, and a Garden Shed. The Primary Bedroom has a walk-in closet and renovated ensuite with heated floors and a large walk-in shower. Two additional Bedrooms, a 4 pc Main Bath with heated tile flooring, a Laundry Room with storage, a Powder Room, and an attached Dbl Garage complete the home. For more info visit our website. (id:1945)
Show More Details and Features
Property DetailsKey information about 1183 Wellington Dr
- Cooling: Air Conditioned
- Heating: Heat Pump, Baseboard heaters, Electric
- Year Built: 1992
- Structure Type: House
- Architectural Style: Cape Cod
- Type: Rancher
- Bedrooms: 3
- Bathrooms: 3
- Lot Size: .18 acres
- Style: One-level layout
Interior FeaturesDiscover the interior design and amenities
- Living Area: 1716
- Bedrooms Total: 3
- Fireplaces Total: 1
- Above Grade Finished Area: 1716
- Above Grade Finished Area Units: square feet
- Open Concept: true
- Natural Light: Large Windows: true, Skylights: Multiple
- Living Room: Features: Large bay window, Ideal for Entertaining: true
- Dining Room: Details: Dual pillars, Vertical windows, Alcove for china cabinet
- Family Room: Features: Dual skylights, Built-in bookshelf, Updated gas fireplace, Ceiling fan
- Kitchen: Flooring: Eng wood, Counter Space: Ample, Cabinetry: Wood, Appliances: New dual-oven Samsung range, Bosch dishwasher
- Primary Bedroom: Walk-in Closet: true, Ensuite: Renovated: true, Heated Floors: true, Walk-in Shower: true
- Additional Bedrooms: 2
- Main Bath: Type: 4 pc, Heated Tile Flooring: true
- Laundry Room: Storage: true
- Powder Room: true
- Garage: Type: Attached, Capacity: Dbl
Exterior & Lot FeaturesLearn about the exterior and lot specifics of 1183 Wellington Dr
- Lot Features: Curb & gutter, Private setting, Partially cleared, Other, Marine Oriented
- Lot Size Units: square feet
- Parking Total: 4
- Parking Features: Garage
- Lot Size Dimensions: 7987
- Landscaping: Beautifully landscaped
- Curb Appeal: Lovely
- Front Door: Design: Frosted glass inserts and sidelight
- Outdoor Living Space: Size: 454 sqft, Type: Brick patio, Covered: Partially, Backyard: Orientation: West-facing, Features: Lawn space, Raised garden beds, Garden Shed
Location & CommunityUnderstand the neighborhood and community
- Common Interest: Freehold
- Neighborhood: Chartwell
- Proximity: Parksville: Midway, Qualicum Beach: Midway
- Access: Shopping: true, Amenities: true, Walking Trails: true, Golf Courses: true
Tax & Legal InformationGet tax and legal details applicable to 1183 Wellington Dr
- Tax Lot: 4
- Zoning: Residential
- Parcel Number: 017-765-820
- Tax Annual Amount: 3731
- Zoning Description: R1
Additional FeaturesExplore extra features and benefits
- Foyer: Type: Ceramic-tiled, Skylight: true
Room Dimensions
| Type |
Level |
Dimensions |
| Bathroom |
Main level |
2-Piece |
| Laundry room |
Main level |
6'4 x 7'0 |
| Bedroom |
Main level |
9'10 x 10'0 |
| Bathroom |
Main level |
3-Piece |
| Bedroom |
Main level |
10'0 x 10'0 |
| Ensuite |
Main level |
3-Piece |
| Primary Bedroom |
Main level |
13'6 x 15'8 |
| Family room |
Main level |
17'11 x 12'4 |
| Dining nook |
Main level |
7'8 x 9'10 |
| Kitchen |
Main level |
11'3 x 9'11 |
| Dining room |
Main level |
10'2 x 9'11 |
| Living room |
Main level |
15'5 x 12'0 |
| Entrance |
Main level |
10'0 x 7'3 |
This listing content provided by REALTOR.ca has
been licensed by REALTOR®
members of The Canadian Real
Estate
Association
Nearby Listings Stat
Min Sold Price
$1,299,900
Max Sold Price
$1,499,900
Avg Sold Price
$1,399,900
Nearby Places
Name
Type
Address
Distance
Qualicum Beach Airport
Airport
1000 Ravensbourne Ln
0.9 km
Milner Gardens & Woodland
Museum
2179 W Island Hwy
1.9 km
Pheasant Glen Golf Resort
Restaurant
1025 Qualicum Rd
2.3 km
Little Qualicum Cheeseworks
Food
403 Lowrys Rd
2.5 km
Kwalikum Secondary School
School
266 Village Way
3.3 km
Crown Mansion Boutique Hotel & Villas
Restaurant
292 Crescent Rd E
3.3 km
Lefty's Fresh Food
Store
710 Memorial Ave
3.7 km
Quality Foods
Grocery or supermarket
705 Memorial Ave
3.8 km
Qualicum & District Curling Club
Stadium
644 Memorial Ave
3.8 km
Qualicum Beach Restaurant, Rawthentic Eatery
Meal takeaway
109 Second Ave W
3.8 km
Gary's Bistro
Restaurant
115 Second Ave W
3.8 km
Thalassa Restaurant
Restaurant
469 Memorial Ave
3.9 km
Additional Information about 1183 Wellington Dr
This House at 1183 Wellington Dr Qualicum Beach, BC with MLS Number 980005 which includes 3 beds, 3 baths and approximately 1716 sq.ft. of living area listed on Qualicum Beach market by Susan Forrest - Royal LePage Parksville-Qualicum Beach Realty (PK) at $905,000 12 days ago.
We have found 6 Houses that closely match the specifications of the property located at 1183 Wellington Dr with distances ranging from 2 to 10 kilometers away. The prices for these similar properties vary between 699,900 and 1,250,000.
The current price of the property is $905,000, and the mortgage rate being used for the calculation is 4.44%, which is a rate offered by Ratehub.ca. Assuming a mortgage with a 20% down payment, the total amount borrowed would be $724,000. This would result in a monthly mortgage payment of $4,232 over a 25-year amortization period.



















