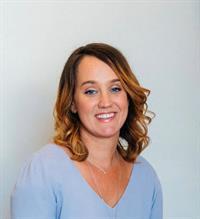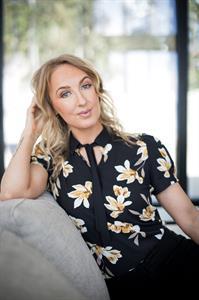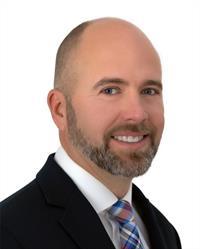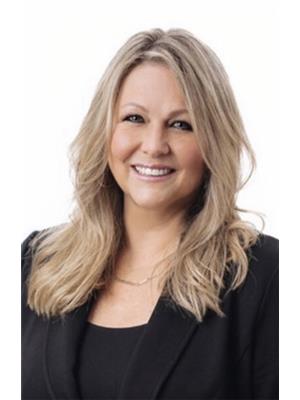238 Sunningdale Rd, Qualicum Beach
- Bedrooms: 3
- Bathrooms: 2
- Living area: 1424 square feet
- Type: Residential
- Added: 23 days ago
- Updated: 19 days ago
- Last Checked: 11 hours ago
Discover this beautiful, one-level home in a quiet, unbeatable Qualicum Beach location, within walking distance of the beach, golf course, schools, shops, and forest trails. Inside, a sunlit family room welcomes you, flowing into an open-concept kitchen with updated flooring and stainless steel appliances. The spacious primary bedroom overlooks the backyard and features a walk-in closet and stylish ensuite with a custom-tiled shower. Down the hall, two additional bedrooms share a modernized 4-piece main bathroom. Enjoy year-round comfort and efficiency with updated windows, a heat pump, and added attic insulation. Outside, a south-facing deck is perfect for entertaining, complemented by a private backyard with a fire pit area and garden beds. This is exceptional value for a move-in-ready home in the sought-after Sunningdale area—book your showing today! (id:1945)
powered by

Property DetailsKey information about 238 Sunningdale Rd
- Cooling: Fully air conditioned
- Heating: Heat Pump
- Year Built: 1989
- Structure Type: House
Interior FeaturesDiscover the interior design and amenities
- Living Area: 1424
- Bedrooms Total: 3
- Fireplaces Total: 1
- Above Grade Finished Area: 1424
- Above Grade Finished Area Units: square feet
Exterior & Lot FeaturesLearn about the exterior and lot specifics of 238 Sunningdale Rd
- Lot Features: Central location, Southern exposure, Other
- Lot Size Units: square feet
- Parking Total: 4
- Parking Features: Garage
- Lot Size Dimensions: 7819
Location & CommunityUnderstand the neighborhood and community
- Common Interest: Freehold
Tax & Legal InformationGet tax and legal details applicable to 238 Sunningdale Rd
- Tax Lot: 1
- Zoning: Residential
- Parcel Number: 031-099-190
- Tax Annual Amount: 3687
- Zoning Description: R1
Room Dimensions

This listing content provided by REALTOR.ca
has
been licensed by REALTOR®
members of The Canadian Real Estate Association
members of The Canadian Real Estate Association
Nearby Listings Stat
Active listings
27
Min Price
$224,900
Max Price
$1,600,000
Avg Price
$949,673
Days on Market
49 days
Sold listings
18
Min Sold Price
$499,900
Max Sold Price
$998,000
Avg Sold Price
$778,700
Days until Sold
52 days
Nearby Places
Additional Information about 238 Sunningdale Rd


































