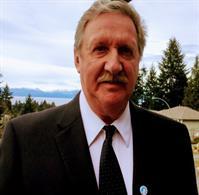155 Kenmuir Rd, Qualicum Beach
- Bedrooms: 3
- Bathrooms: 1
- Living area: 1444 square feet
- Type: Residential
- Added: 21 days ago
- Updated: 4 days ago
- Last Checked: 11 hours ago
A lovely, spacious, sunny home, in a peaceful family oriented neighbourhood. Perfect for those who love the outdoors and within walking distance to the beach. The 1440 sq foot home sits on a .66 acre lot, which provides plenty of ample parking space for your vehicles/toys/RV. This 3 bedroom, one full bath home with 200 AMP power panel, brand new hot water tank, heated floors in entry area, kitchen and bathroom. Open kitchen with Alder cabinets, soft-close drawers. All custom made Alder inside doors and frames. Two-door Dutchwest woodstove, very efficient to heat the whole house. Milgard Windows and sliding door open to the 8.5 x 22 ft Sundeck with 6.5 x 8.5 ft Pergola, for you to enjoy morning coffee or afternoon tea. Garden with sprinkler system, green house, fruit tress, fig, apple, plums, cherries and nectarine. With easy highway access, this home is a short drive to Qualicum Beach or 30 minutes back to Nanaimo or Courtenay. This is an absolute must see home! Data and Measurements are approx., verify if deemed important. (id:1945)
powered by

Property DetailsKey information about 155 Kenmuir Rd
- Cooling: None
- Heating: Wood, Other
- Year Built: 2006
- Structure Type: House
Interior FeaturesDiscover the interior design and amenities
- Living Area: 1444
- Bedrooms Total: 3
- Fireplaces Total: 1
- Above Grade Finished Area: 1444
- Above Grade Finished Area Units: square feet
Exterior & Lot FeaturesLearn about the exterior and lot specifics of 155 Kenmuir Rd
- View: Mountain view
- Lot Features: Irregular lot size, Partially cleared, Other
- Lot Size Units: acres
- Parking Total: 6
- Lot Size Dimensions: 0.66
Location & CommunityUnderstand the neighborhood and community
- Common Interest: Freehold
Tax & Legal InformationGet tax and legal details applicable to 155 Kenmuir Rd
- Zoning: Residential
- Parcel Number: 005-156-793
- Tax Annual Amount: 2666
Room Dimensions

This listing content provided by REALTOR.ca
has
been licensed by REALTOR®
members of The Canadian Real Estate Association
members of The Canadian Real Estate Association
Nearby Listings Stat
Active listings
5
Min Price
$70,000
Max Price
$788,000
Avg Price
$535,400
Days on Market
53 days
Sold listings
0
Min Sold Price
$0
Max Sold Price
$0
Avg Sold Price
$0
Days until Sold
days
Nearby Places
Additional Information about 155 Kenmuir Rd






































