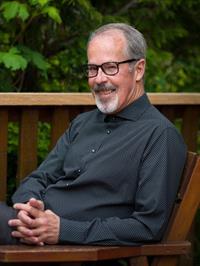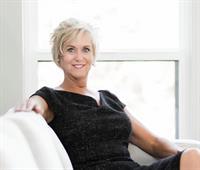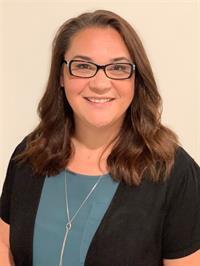880 Ohiat Rd, Qualicum Beach
- Bedrooms: 4
- Bathrooms: 3
- Living area: 2142 square feet
- Type: Residential
- Added: 9 days ago
- Updated: 4 days ago
- Last Checked: 11 hours ago
Discover this truly one-of-a-kind custom-built home on 2.97 acres of pure tranquility. Every detail of this 4-bedroom, 3-bathroom gem has been thoughtfully designed to create a home that is both stunning and functional. The living room boasts jaw-dropping 22-foot ceilings and is filled with natural light from the expansive windows, offering a seamless connection to the surrounding beauty. The open floor plan flows effortlessly, perfect for modern living. A remarkable dual-sided woodstove takes center stage—it can be loaded from outside for easy use and transforms into a gourmet wood-fired pizza oven, bringing a touch of rustic luxury into the heart of the home. The gourmet kitchen is stylish and functional, with high end appliances including a propane stove and a large kitchen island. There's even a hidden pantry under the stairs! The primary bedroom on the main floor offers a retreat of its own with a gorgeous ensuite that will make you feel pampered every day. Upstairs, a spacious loft/family room provides the ideal spot for relaxing or gathering, accompanied by two additional bedrooms sharing a charming Jack-and-Jill bathroom. Crafted for sustainability, the house is wired for a generator, ensuring peace of mind for off-grid living. A heat pump adds to the home's efficiency, keeping you comfortable year-round. The outdoor space is equally as impressive, with a beautifully landscaped, gated property, a lush garden, and an incredible fire pit area for cozy evenings. Located on a quiet dead-end street, this gorgeous country escape is just a short 20-minute drive from the heart of Qualicum Beach. This custom masterpiece offers the perfect combination of beauty, functionality, and serene country living! (id:1945)
powered by

Property DetailsKey information about 880 Ohiat Rd
- Cooling: Air Conditioned
- Heating: Heat Pump
- Year Built: 2019
- Structure Type: House
- Bedrooms: 4
- Bathrooms: 3
- Acreage: 2.97
- Style: Custom-built
- Home Type: Single-family
Interior FeaturesDiscover the interior design and amenities
- Living Area: 2142
- Bedrooms Total: 4
- Fireplaces Total: 1
- Above Grade Finished Area: 2142
- Above Grade Finished Area Units: square feet
- Ceiling Height: 22-foot
- Natural Light: Expansive windows
- Open Floor Plan: true
- Woodstove: Type: Dual-sided, Functions: Wood-fired pizza oven, Easy loading from outside
- Kitchen: Type: Gourmet, Appliances: High end appliances, Propane stove, Island: true, Hidden Pantry: true
- Primary Bedroom: Location: Main floor, Ensuite: Gorgeous
- Loft: Type: Family room, Location: Upstairs
- Additional Bedrooms: Count: 2, Bathroom: Jack-and-Jill
Exterior & Lot FeaturesLearn about the exterior and lot specifics of 880 Ohiat Rd
- Lot Features: Acreage, Park setting, Private setting, Southern exposure, Other
- Lot Size Units: acres
- Parking Total: 6
- Lot Size Dimensions: 2.97
- Landscaping: Beautifully landscaped
- Gated Property: true
- Garden: Lush
- Fire Pit Area: true
- Street: Quiet dead-end street
Location & CommunityUnderstand the neighborhood and community
- Common Interest: Condo/Strata
- Community Features: Family Oriented, Pets Allowed
- Proximity: 20-minute drive from Qualicum Beach
- Community Type: Country escape
Utilities & SystemsReview utilities and system installations
- Generator: Wired for generator
- Heat Pump: true
- Off Grid Living: true
Tax & Legal InformationGet tax and legal details applicable to 880 Ohiat Rd
- Zoning: Residential
- Tax Block: 359
- Parcel Number: 026-244-756
- Tax Annual Amount: 4874.61
- Zoning Description: R2
Additional FeaturesExplore extra features and benefits
- Functional Design: true
- Rustic Luxury: true
- Efficient Living: true
Room Dimensions

This listing content provided by REALTOR.ca
has
been licensed by REALTOR®
members of The Canadian Real Estate Association
members of The Canadian Real Estate Association
Nearby Listings Stat
Active listings
1
Min Price
$1,279,000
Max Price
$1,279,000
Avg Price
$1,279,000
Days on Market
9 days
Sold listings
1
Min Sold Price
$924,900
Max Sold Price
$924,900
Avg Sold Price
$924,900
Days until Sold
34 days
Nearby Places
Additional Information about 880 Ohiat Rd


































































