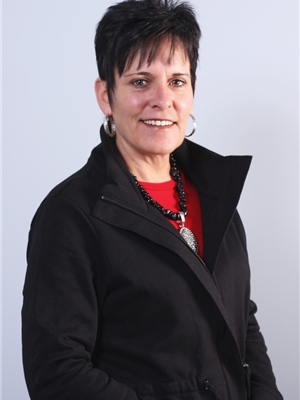112 Fireside Crescent, Cochrane
- Bedrooms: 4
- Bathrooms: 4
- Living area: 1604.95 square feet
- Type: Residential
- Added: 31 days ago
- Updated: 13 days ago
- Last Checked: 4 hours ago
Welcome to your new home in the picturesque Fireside community of Cochrane! This stunning 4-bedroom, 3.5-bathroom residence is designed with modern living in mind and offers the perfect blend of comfort and style.As you step inside, you are greeted by a spacious and inviting foyer that leads to an open-concept main level. The bright and airy living room features large windows, flooding the space with natural light, and seamlessly flows into the dining area—perfect for entertaining family and friends.The kitchen is equipped with stainless steel appliances, beautiful quartz countertops, ample cabinetry, and a large island that provides additional seating. Whether you're preparing a quick breakfast or hosting a dinner party, this kitchen is sure to impress.Upstairs, you will find a luxurious master suite that offers a private retreat, complete with an ensuite bathroom. Two additional well-sized bedrooms provide plenty of space for family, guests, or a home office.The fully finished basement adds even more living space, perfect for a media room, play area, or gym. A large bedroom and convenient 4-piece bathroom completes this level, making it an ideal spot for guests or older children.Step outside to your beautifully landscaped backyard, an outdoor oasis perfect for summer gatherings or quiet evenings under the stars. The patio area is perfect for BBQs, while the green space offers room for kids and pets to play.Situated in the highly sought-after Fireside community, this home is just minutes away from parks, schools, and shopping. Enjoy the vibrant community atmosphere with nearby walking trails and recreational facilities.Don’t miss the opportunity to make this beautiful home yours! Contact us today to schedule a viewing and experience everything this property has to offer. (id:1945)
powered by

Show
More Details and Features
Property DetailsKey information about 112 Fireside Crescent
- Cooling: None
- Heating: Forced air
- Stories: 2
- Year Built: 2021
- Structure Type: House
- Exterior Features: Vinyl siding
- Foundation Details: Poured Concrete
- Construction Materials: Wood frame
Interior FeaturesDiscover the interior design and amenities
- Basement: Finished, Full
- Flooring: Vinyl Plank
- Appliances: Refrigerator, Range - Electric, Dishwasher, Microwave, Freezer, Microwave Range Hood Combo, Window Coverings, Washer & Dryer
- Living Area: 1604.95
- Bedrooms Total: 4
- Bathrooms Partial: 1
- Above Grade Finished Area: 1604.95
- Above Grade Finished Area Units: square feet
Exterior & Lot FeaturesLearn about the exterior and lot specifics of 112 Fireside Crescent
- Lot Size Units: square meters
- Parking Total: 3
- Parking Features: Detached Garage
- Lot Size Dimensions: 309.00
Location & CommunityUnderstand the neighborhood and community
- Common Interest: Freehold
- Subdivision Name: Fireside
Tax & Legal InformationGet tax and legal details applicable to 112 Fireside Crescent
- Tax Lot: 27
- Tax Year: 2024
- Tax Block: 11
- Parcel Number: 0036912351
- Tax Annual Amount: 3521.97
- Zoning Description: R-MX
Room Dimensions

This listing content provided by REALTOR.ca
has
been licensed by REALTOR®
members of The Canadian Real Estate Association
members of The Canadian Real Estate Association
Nearby Listings Stat
Active listings
15
Min Price
$565,000
Max Price
$1,375,000
Avg Price
$801,993
Days on Market
56 days
Sold listings
7
Min Sold Price
$564,900
Max Sold Price
$829,900
Avg Sold Price
$669,100
Days until Sold
32 days
Additional Information about 112 Fireside Crescent
















































