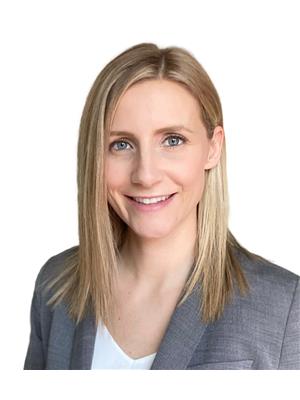852 Wildwood Cr Nw, Edmonton
- Bedrooms: 6
- Bathrooms: 5
- Living area: 332.03 square meters
- Type: Residential
- Added: 260 days ago
- Updated: 73 days ago
- Last Checked: 19 hours ago
Original Owner, Custom Built, Luxurious Dream Home with 4+2 Bdrm has Full Bath On Main Floor, Den/Bdrm & 3 Car Htd Gar in Wild Rose. Upon entrance you have Beautiful Pillars, High Ceilings. Artwork with Bright Formal Living & Dinning Room. Your Jaw drops when you see the Dream Kitchen, Granite Countertops, Beautiful Solid Wood Cabinets for lot of Storage, Large Island with Eating Bar, Built in Microwave-Oven, Food Warmer for CONV & Spice kitchen with Pantry for your daily Cooking. Family Room Custom Wall unit with Gas F/P. Den & Full Bath completes the Main level. Upstairs you will find 4 Bdrms, 3 Full Baths, Bonus room, Laundry with Sink & Storage. Two Bdrms comes with Jack & Jill Bath with lot of Windows & Balcony. Huge Master Bdrm with Cozy F/P and 5 Pc Ensuite & Walk in Closet. Fourth Bdrm with its own 4Pc Bath & Walk in Closet completes this level. Fully Finish BSMT comes with SEP. ENT., 2nd Kitchen, 4Pc Bath, Laundry, 2 Bdrm, Living/Dining, Rec Room & Wet Bar. Close to all amenities. Must See !!! (id:1945)
powered by

Property DetailsKey information about 852 Wildwood Cr Nw
- Heating: Forced air
- Stories: 2
- Year Built: 2010
- Structure Type: House
Interior FeaturesDiscover the interior design and amenities
- Basement: Finished, Full
- Appliances: Refrigerator, Central Vacuum, Dishwasher, Dryer, Alarm System, Oven - Built-In, Storage Shed, Two stoves, Two Washers, Garage door opener, Garage door opener remote(s)
- Living Area: 332.03
- Bedrooms Total: 6
- Fireplaces Total: 1
- Fireplace Features: Gas, Insert
Exterior & Lot FeaturesLearn about the exterior and lot specifics of 852 Wildwood Cr Nw
- Lot Features: Flat site, Wet bar, Exterior Walls- 2x6", No Smoking Home, Built-in wall unit
- Lot Size Units: square meters
- Parking Total: 8
- Parking Features: Attached Garage
- Building Features: Ceiling - 9ft, Vinyl Windows
- Lot Size Dimensions: 532.42
Location & CommunityUnderstand the neighborhood and community
- Common Interest: Freehold
Tax & Legal InformationGet tax and legal details applicable to 852 Wildwood Cr Nw
- Parcel Number: ZZ999999999
Additional FeaturesExplore extra features and benefits
- Security Features: Smoke Detectors
Room Dimensions

This listing content provided by REALTOR.ca
has
been licensed by REALTOR®
members of The Canadian Real Estate Association
members of The Canadian Real Estate Association
Nearby Listings Stat
Active listings
11
Min Price
$679,500
Max Price
$1,089,700
Avg Price
$861,191
Days on Market
68 days
Sold listings
2
Min Sold Price
$639,900
Max Sold Price
$938,900
Avg Sold Price
$789,400
Days until Sold
33 days
Nearby Places
Additional Information about 852 Wildwood Cr Nw






















































































