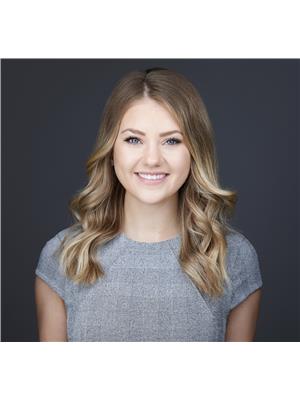2 A Westbrook Dr Nw, Edmonton
- Bedrooms: 4
- Bathrooms: 3
- Living area: 186 square meters
- Type: Residential
- Added: 38 days ago
- Updated: 38 days ago
- Last Checked: 25 minutes ago
Welcome to the prestigious and highly desired WESTBROOK DRIVE! Located on the premier street in Westbrook Estates this 0.34 acres (1,368 m2) lot backs onto the Derrick Golf course. Whether you are looking to renovate or develop, this property has loads of potential! Lot size of 90 x 190 ft presents a prime opportunity to revitalize the current home or build your dream home whether you want to build one big home or split the lots and build multiple. You are close to the best schools in the city including Westbrook School and Vernon Barford, as well as shopping, parks, private golf course (The Derrick Golf Club), ski hill and ravine trails. Transportation routes are just steps from your door allowing easy and quick commutes to the U of A, University hospital and downtown! Lovely neighbors and mature trees! Dont miss this rare opportunity! (id:1945)
powered by

Property DetailsKey information about 2 A Westbrook Dr Nw
- Heating: Forced air
- Stories: 2
- Year Built: 1971
- Structure Type: House
Interior FeaturesDiscover the interior design and amenities
- Basement: Finished, Full
- Appliances: Washer, Refrigerator, Dishwasher, Dryer, Oven - Built-In, Window Coverings, Garage door opener, Garage door opener remote(s)
- Living Area: 186
- Bedrooms Total: 4
- Fireplaces Total: 1
- Bathrooms Partial: 1
- Fireplace Features: Wood, Unknown
Exterior & Lot FeaturesLearn about the exterior and lot specifics of 2 A Westbrook Dr Nw
- Lot Features: No back lane, Park/reserve
- Lot Size Units: square meters
- Pool Features: Outdoor pool
- Parking Features: Attached Garage
- Lot Size Dimensions: 1367.52
Location & CommunityUnderstand the neighborhood and community
- Common Interest: Freehold
Tax & Legal InformationGet tax and legal details applicable to 2 A Westbrook Dr Nw
- Parcel Number: ZZ999999999
Room Dimensions

This listing content provided by REALTOR.ca
has
been licensed by REALTOR®
members of The Canadian Real Estate Association
members of The Canadian Real Estate Association
Nearby Listings Stat
Active listings
38
Min Price
$265,000
Max Price
$1,150,000
Avg Price
$600,004
Days on Market
42 days
Sold listings
30
Min Sold Price
$200,000
Max Sold Price
$1,899,900
Avg Sold Price
$608,740
Days until Sold
31 days
Nearby Places
Additional Information about 2 A Westbrook Dr Nw
























































