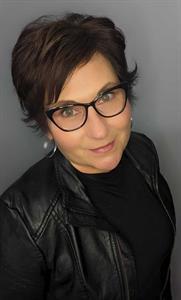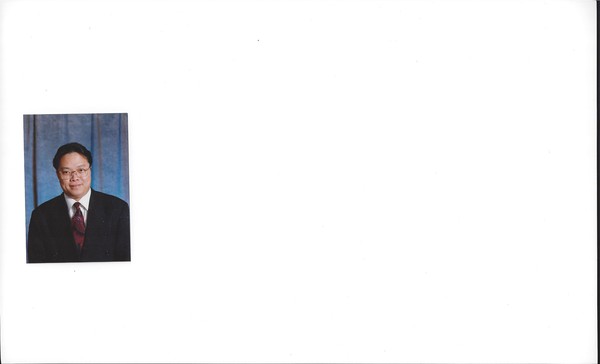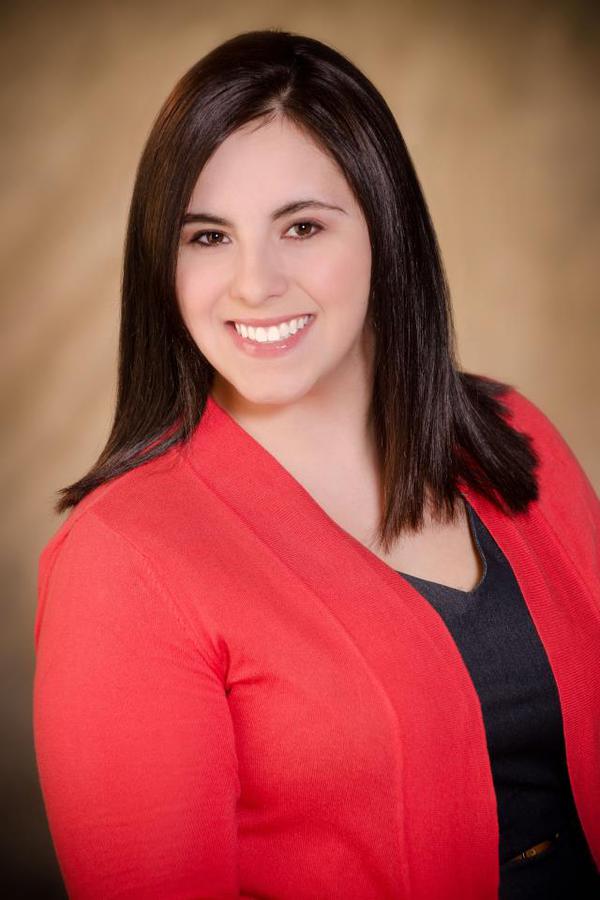2316 1140 Taradale Drive Ne, Calgary
- Bedrooms: 2
- Bathrooms: 2
- Living area: 879.79 square feet
- Type: Apartment
Source: Public Records
Note: This property is not currently for sale or for rent on Ovlix.
We have found 6 Condos that closely match the specifications of the property located at 2316 1140 Taradale Drive Ne with distances ranging from 2 to 10 kilometers away. The prices for these similar properties vary between 165,000 and 267,800.
Nearby Places
Name
Type
Address
Distance
7-Eleven
Convenience store
265 Falshire Dr NE
2.0 km
Bishop McNally High School
School
5700 Falconridge Blvd
2.8 km
Calgary International Airport
Airport
2000 Airport Rd NE
5.6 km
McDonald's
Restaurant
1920 68th St NE
5.9 km
Cactus Club Cafe
Restaurant
2612 39 Ave NE
6.2 km
Aero Space Museum
Store
4629 McCall Way NE
6.6 km
Sunridge Mall
Shopping mall
2525 36 St NE
6.7 km
Deerfoot Mall
Shopping mall
901 64 Ave NE
7.9 km
Marlborough Mall Administration
Establishment
515 Marlborough Way NE #1464
8.5 km
Forest Lawn High School
School
1304 44 St SE
9.4 km
TELUS Spark
Museum
220 St Georges Dr NE
10.2 km
Calgary Zoo
Park
1300 Zoo Rd NE
10.8 km
Property Details
- Cooling: None
- Heating: Baseboard heaters
- Stories: 4
- Year Built: 2007
- Structure Type: Apartment
- Exterior Features: Vinyl siding
Interior Features
- Flooring: Carpeted, Linoleum
- Appliances: Refrigerator, Dishwasher, Stove, Microwave, Hood Fan, Washer/Dryer Stack-Up
- Living Area: 879.79
- Bedrooms Total: 2
- Above Grade Finished Area: 879.79
- Above Grade Finished Area Units: square feet
Exterior & Lot Features
- Lot Features: Elevator, PVC window, Closet Organizers, No Smoking Home, Parking
- Parking Total: 1
- Parking Features: Underground, Covered
Location & Community
- Common Interest: Condo/Strata
- Street Dir Suffix: Northeast
- Subdivision Name: Taradale
- Community Features: Pets Allowed With Restrictions
Property Management & Association
- Association Fee: 622.99
- Association Fee Includes: Common Area Maintenance, Waste Removal, Ground Maintenance, Heat, Electricity, Insurance, Reserve Fund Contributions, Sewer
Tax & Legal Information
- Tax Year: 2024
- Parcel Number: 0032612046
- Tax Annual Amount: 1186.96
- Zoning Description: M-2 d86
CONVENIENT LOCATION | 1 TITLED PARKING STALL (UNDERGROUND) + ASSIGNED STORAGE UNIT | LIGHT & BRIGHT | 2 BED + 2 BATHWelcome to this stunning, light-filled 2-bedroom, 2-bathroom condo nestled in a high-amenity neighborhood where convenience and comfort meet. As you step inside, you'll be greeted by a charming foyer with a dedicated laundry space and a handy closet, perfect for stowing away shoes and coats. The thoughtful design makes it easy to settle in, with every detail aimed at making you feel at home.The heart of this condo is its open and inviting layout. Step into the cozy dining room, an ideal space for hosting dinners or enjoying intimate meals. The dining area flows effortlessly into a modern kitchen, outfitted with newer stainless steel appliances, expansive counter space, and ample cabinetry that turns cooking into a delightful experience.The spacious living room is awash with natural sunlight, creating a bright and cheerful atmosphere. This room offers direct access to a private balcony where you can enjoy your morning coffee, relax with a book, or soak up the evening air.Retreat into the primary bedroom, a peaceful haven complete with a walk-in closet and a 4-piece ensuite bathroom, offering a perfect place to unwind. The second bedroom provides versatility, whether you need it for guests, a home office, or additional family space. A second 4-piece bathroom ensures convenience and ease for all.Practicality is key here too – you'll enjoy the convenience of a titled underground parking space to keep your vehicle safe, as well as an assigned storage unit for extra belongings. Please note that electricity is included in the condo fee!Living in this condo means embracing a lifestyle of ease. It's within walking distance to shopping plazas, schools, restaurants, public transportation, and more, putting everything you need right at your doorstep. With its perfect blend of style, space, and location, this condo is not just a home—it's a lifestyle wa iting for you to step into.Come and imagine yourself here, living the dream! (id:1945)
Demographic Information
Neighbourhood Education
| Master's degree | 410 |
| Bachelor's degree | 1055 |
| University / Above bachelor level | 80 |
| University / Below bachelor level | 180 |
| Certificate of Qualification | 95 |
| College | 620 |
| Degree in medicine | 40 |
| University degree at bachelor level or above | 1590 |
Neighbourhood Marital Status Stat
| Married | 3960 |
| Widowed | 180 |
| Divorced | 180 |
| Separated | 110 |
| Never married | 1515 |
| Living common law | 200 |
| Married or living common law | 4160 |
| Not married and not living common law | 1985 |
Neighbourhood Construction Date
| 1981 to 1990 | 10 |
| 1991 to 2000 | 115 |
| 2001 to 2005 | 620 |
| 2006 to 2010 | 900 |










