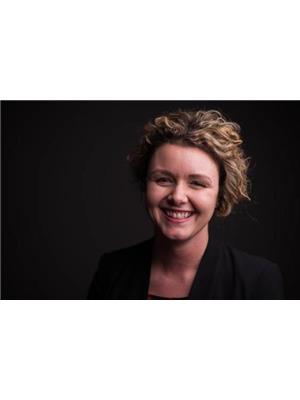302 1712 38 Street Se, Calgary
- Bedrooms: 2
- Bathrooms: 1
- Living area: 753.5 square feet
- Type: Apartment
- Added: 22 days ago
- Updated: 9 days ago
- Last Checked: 10 hours ago
TOP FLOOR. THIS 2 BDRM ALMOST FULLY RENOVATED, CORNER, EAST FACING CONDO WILL NOT DISSAPOINT YOU AT THIS PRICE. FIRST TIME BUYER AND INVESTOR ALERT. AT 5% DOWN, $9,000, 4% MORTGAGE RATE, THATS $847 A MONTH + TAXES + $75 + MAINTENANCE FEE $619, THATS $1541 APPROX PER MONTH. WHY RENT?? Walking in you will see BEAUTIFUL VINYL PLANK FLOORING, NEW BASEMEBOARDS, OPEN CONCEPT, RENOVATED KITCHEN WITH SS APPLIANCES AND QUARTZ COUNTERTOPS. The rooms are spacious, and the balcony is off the living room, from a sliding glass door. It has a nice outlook, facing east, covered, quiet and cool. THE BATHROOM IS PARTIALLY RENOVATED, (TOILET AND VANITY). THE PRIMARY BDRM IS SPACIOUS WITH 2 LARGE WINDOWS. INCLUDED, AN INSUITE STORAGE, 1 ASSIGNED PARKING UNDERGROUND for added security and peace of mind. The washer and dryer are coin operated in the basement, 3$ a wash, 1$ for the dryer. There is a secure mail room as well. The International Ave is steps away (id:1945)
powered by

Property DetailsKey information about 302 1712 38 Street Se
Interior FeaturesDiscover the interior design and amenities
Exterior & Lot FeaturesLearn about the exterior and lot specifics of 302 1712 38 Street Se
Location & CommunityUnderstand the neighborhood and community
Property Management & AssociationFind out management and association details
Tax & Legal InformationGet tax and legal details applicable to 302 1712 38 Street Se
Room Dimensions

This listing content provided by REALTOR.ca
has
been licensed by REALTOR®
members of The Canadian Real Estate Association
members of The Canadian Real Estate Association
Nearby Listings Stat
Active listings
38
Min Price
$49,500
Max Price
$900,000
Avg Price
$306,289
Days on Market
50 days
Sold listings
14
Min Sold Price
$79,900
Max Sold Price
$950,000
Avg Sold Price
$358,529
Days until Sold
61 days















