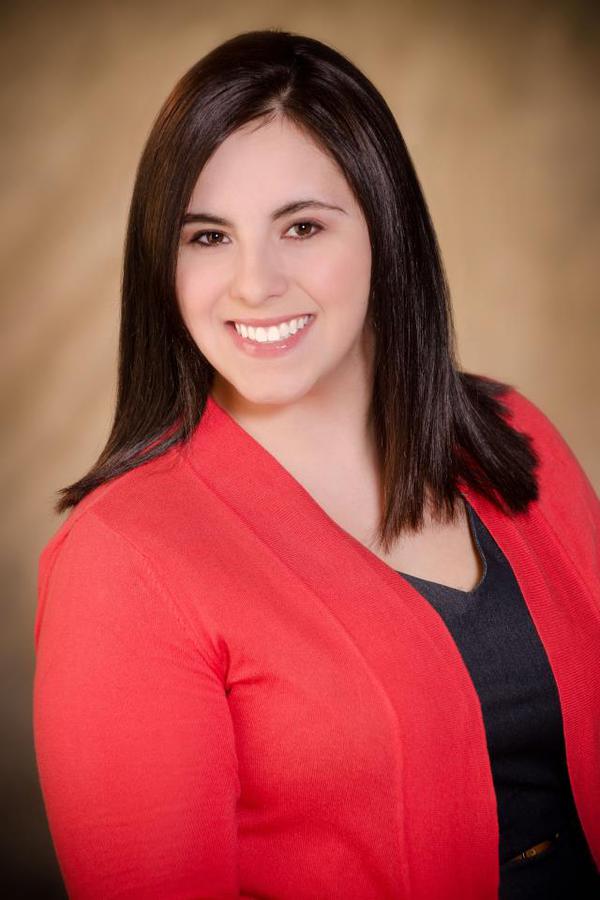4102 31 Country Village Manor Ne, Calgary
- Bedrooms: 1
- Bathrooms: 1
- Living area: 652.15 square feet
- Type: Apartment
- Added: 6 days ago
- Updated: 5 days ago
- Last Checked: 19 hours ago
**Exceptional Condo Opportunity!** Discover a fantastic value with this beautifully maintained ground-floor condo, ideally located next to a scenic walking trail around a picturesque lake and just a short distance from the vibrant Vivo Community Center. With remarkably low condo fees, this gem offers not only affordability but also comfort and convenience. **Ground Floor Access:* Enjoy the ease of no elevators and the convenience of stepping right outside to your private west-facing balcony.**Spacious Interiors** Move-in ready, and spotlessly clean. The expansive master bedroom features a walk-in/walk-through closet leading directly to a 4-piece ensuite.**Air Conditioning & In-Suite Laundry** Stay cool in summer and enjoy the convenience of laundry right in your home.**Parking** Comes with one outdoor parking spot. **Bonus Outdoor Space** Includes a west-facing balcony with a gas barbecue hook-up. **Pet Friendly** Welcomes pets up to 20 kg with board approval. **Almost all Utilities Included:** Low condo fees cover garbage disposal, water, sewer, heat.**Location** Just a few minutes’ walk to the lake, offering a serene and active lifestyle. **Directions** Take Coventry Hills Blvd to Country Village Gate, follow the signs for "Lighthouse Landing," continue to the end of the cul-de-sac, and turn right into the parking lot. Building #31.Don’t miss out on this fantastic opportunity for affordable, convenient, and spacious living. Contact us today to schedule a viewing! (id:1945)
powered by

Property Details
- Cooling: Central air conditioning
- Heating: Baseboard heaters, Natural gas
- Stories: 4
- Year Built: 2003
- Structure Type: Apartment
- Exterior Features: Vinyl siding
- Architectural Style: Low rise
- Construction Materials: Wood frame
Interior Features
- Basement: None
- Flooring: Carpeted, Ceramic Tile
- Appliances: Refrigerator, Range - Electric, Dishwasher, Microwave Range Hood Combo, Water Distiller, Window Coverings, Washer/Dryer Stack-Up
- Living Area: 652.15
- Bedrooms Total: 1
- Above Grade Finished Area: 652.15
- Above Grade Finished Area Units: square feet
Exterior & Lot Features
- Lot Features: See remarks, Parking
- Parking Total: 1
Location & Community
- Common Interest: Condo/Strata
- Street Dir Suffix: Northeast
- Subdivision Name: Country Hills Village
- Community Features: Pets Allowed With Restrictions
Property Management & Association
- Association Fee: 328.53
- Association Fee Includes: Common Area Maintenance, Property Management, Caretaker, Heat, Water, Insurance, Parking, Reserve Fund Contributions, Sewer
Tax & Legal Information
- Tax Lot: 11
- Tax Year: 2024
- Tax Block: 759
- Parcel Number: 0034405689
- Tax Annual Amount: 1255
- Zoning Description: DC (pre 1P2007)
Room Dimensions
This listing content provided by REALTOR.ca has
been licensed by REALTOR®
members of The Canadian Real Estate Association
members of The Canadian Real Estate Association
















