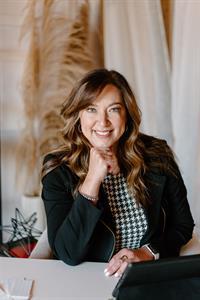110 1712 38 Street Se, Calgary
- Bedrooms: 2
- Bathrooms: 1
- Living area: 818 square feet
- Type: Apartment
- Added: 116 days ago
- Updated: 3 days ago
- Last Checked: 11 hours ago
2 BEDROOM GROUND LEVEL unit outstandingly located STEPS TO DIVERSE SHOPS, RESTAURANTS, SCHOOLS, the outdoor swimming pool and the RAPID TRANSIT LINE! FRESHLY PAINTED in a soft grey hue with stylish and durable LUXURY VINYL PLANK FLOORING THROUGHOUT (no carpet!). A private foyer with lots of storage houses seasonal items. Overlooking the living room, the kitchen has great connectivity and features an EATING BAR ON THE PENINSULA ISLAND along with loads of counter and cabinet space. The OPEN CONCEPT living and dining rooms are ideal for entertaining and relaxing alike. Glass sliding doors stream in natural light and provide access to the PRIVATE PATIO encouraging weekend barbeques nestled amongst MATURE LANDSCAPING. Both bedrooms are spacious and bright, sharing the 4-piece bathroom updated with a low flush toilet. Conveniently there is an IN-SUITE LAUNDRY room with hook-ups or a coin laundry just down the hall. HEATED UNDERGROUND PARKING additionally adds to your comfort and security. This unbeatable location provides easy access to downtown, Deerfoot Trail and is part of the City’s new redevelopment plan that includes the revitalization of International Avenue. This is your chance to get in on this increasingly desirable neighbourhood! (id:1945)
powered by

Property DetailsKey information about 110 1712 38 Street Se
Interior FeaturesDiscover the interior design and amenities
Exterior & Lot FeaturesLearn about the exterior and lot specifics of 110 1712 38 Street Se
Location & CommunityUnderstand the neighborhood and community
Property Management & AssociationFind out management and association details
Tax & Legal InformationGet tax and legal details applicable to 110 1712 38 Street Se
Additional FeaturesExplore extra features and benefits
Room Dimensions

This listing content provided by REALTOR.ca
has
been licensed by REALTOR®
members of The Canadian Real Estate Association
members of The Canadian Real Estate Association
Nearby Listings Stat
Active listings
38
Min Price
$49,500
Max Price
$900,000
Avg Price
$306,289
Days on Market
50 days
Sold listings
14
Min Sold Price
$79,900
Max Sold Price
$950,000
Avg Sold Price
$358,529
Days until Sold
61 days















