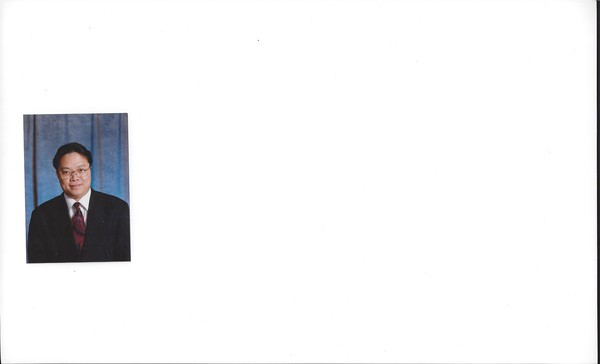209 1712 38 Street Se, Calgary
- Bedrooms: 2
- Bathrooms: 1
- Living area: 815 square feet
- Type: Apartment
- Added: 419 days ago
- Updated: 56 days ago
- Last Checked: 10 hours ago
2 bedroom apartment on second floor of low rise building;open living room kitchen floor plan ;patio door to balcony; underground park stall. (id:1945)
powered by

Property DetailsKey information about 209 1712 38 Street Se
Interior FeaturesDiscover the interior design and amenities
Exterior & Lot FeaturesLearn about the exterior and lot specifics of 209 1712 38 Street Se
Location & CommunityUnderstand the neighborhood and community
Property Management & AssociationFind out management and association details
Tax & Legal InformationGet tax and legal details applicable to 209 1712 38 Street Se
Room Dimensions

This listing content provided by REALTOR.ca
has
been licensed by REALTOR®
members of The Canadian Real Estate Association
members of The Canadian Real Estate Association
Nearby Listings Stat
Active listings
38
Min Price
$49,500
Max Price
$900,000
Avg Price
$306,289
Days on Market
50 days
Sold listings
14
Min Sold Price
$79,900
Max Sold Price
$950,000
Avg Sold Price
$358,529
Days until Sold
61 days















