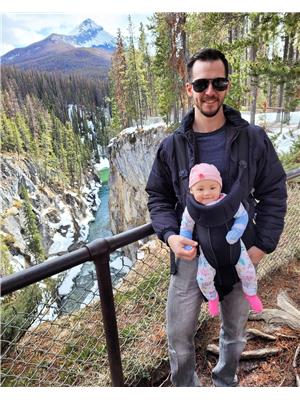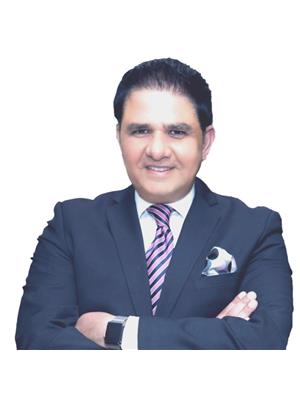17 B Meadowlark Vg Nw, Edmonton
- Bedrooms: 2
- Bathrooms: 1
- Living area: 114.6 square meters
- Type: Townhouse
- Added: 67 days ago
- Updated: 20 days ago
- Last Checked: 5 hours ago
Looking for the perfect location? Take a peak at this spacious and unique 2-bedroom condo plus LOFT! Private back-alley entrance to the main floor with kitchen, living, dining room and main floor laundry. Loads of cupboards in the kitchen, fresh paint and flooring (No Carpet), access to a secluded backyard with a massive Saskatoon Berry bush! Right behind the backyard is a walking path and common property field for kids to play. Take the Open-Stairs to the 2nd floor where you have a full bathroom and 2 Massive bedrooms. These aren't your standard townhouse bedrooms, plenty of room for a King Sized Bed in each! Continue up the stairs to the versatile loft which could be an office, playroom, gym, or could even be another bedroom. So many options! There is also additional storage on this level. A great little family friendly community here at Meadowlark Village, Very close to future LRT stop, West Ed Mall, the Misericordia Hospital, Whitemud, Anthony Henday, etc. Immediate possession avail (id:1945)
powered by

Property DetailsKey information about 17 B Meadowlark Vg Nw
Interior FeaturesDiscover the interior design and amenities
Exterior & Lot FeaturesLearn about the exterior and lot specifics of 17 B Meadowlark Vg Nw
Location & CommunityUnderstand the neighborhood and community
Property Management & AssociationFind out management and association details
Tax & Legal InformationGet tax and legal details applicable to 17 B Meadowlark Vg Nw
Room Dimensions

This listing content provided by REALTOR.ca
has
been licensed by REALTOR®
members of The Canadian Real Estate Association
members of The Canadian Real Estate Association
Nearby Listings Stat
Active listings
23
Min Price
$1,200
Max Price
$500,000
Avg Price
$183,695
Days on Market
67 days
Sold listings
11
Min Sold Price
$117,500
Max Sold Price
$400,000
Avg Sold Price
$245,509
Days until Sold
33 days
Nearby Places
Additional Information about 17 B Meadowlark Vg Nw















