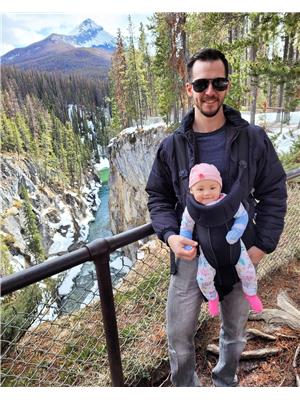91 12815 Cumberland Rd Nw, Edmonton
- Bedrooms: 1
- Bathrooms: 1
- Living area: 63.44 square meters
- Type: Townhouse
- Added: 16 days ago
- Updated: 15 days ago
- Last Checked: 50 minutes ago
If you want a townhome in immaculate condition, your own garage, and low condo fees look no further. The suite boasts a large kitchen with quartz countertops, a full backsplash, and quality stainless Whirlpool appliances as well as your own laundry. The living room feels open with lots of natural light and access to a vinyl-decked balcony. This home has Vinyl plank flooring throughout, a large 4 pc bathroom and a spacious bedroom with a walk-in closet Don't ever worry about yard work or building maintenance. All this and more is covered by low condo fees of $152/month. (id:1945)
powered by

Property DetailsKey information about 91 12815 Cumberland Rd Nw
- Heating: Forced air
- Year Built: 2020
- Structure Type: Row / Townhouse
- Type: Townhome
- Condition: Immaculate
- Garage: Own garage
- Condo Fees: $152/month
Interior FeaturesDiscover the interior design and amenities
- Basement: None
- Appliances: Washer, Refrigerator, Dishwasher, Stove, Dryer, Microwave Range Hood Combo, Electronic Air Cleaner
- Living Area: 63.44
- Bedrooms Total: 1
- Kitchen: Countertops: Quartz, Backsplash: Full, Appliances: Stainless Whirlpool
- Laundry: Own laundry
- Living Room: Natural Light: Lots of natural light, Access: Access to vinyl-decked balcony
- Flooring: Vinyl plank
- Bathroom: Type: 4 pc bathroom
- Bedroom: Spacious: Spacious bedroom, Closet: Walk-in closet
Exterior & Lot FeaturesLearn about the exterior and lot specifics of 91 12815 Cumberland Rd Nw
- Lot Features: See remarks
- Lot Size Units: square meters
- Parking Features: Attached Garage
- Lot Size Dimensions: 125.94
- Deck: Vinyl-decked balcony
Location & CommunityUnderstand the neighborhood and community
- Common Interest: Condo/Strata
- Yard Work: No yard work required
- Building Maintenance: No building maintenance required
Property Management & AssociationFind out management and association details
- Association Fee: 152.32
- Association Fee Includes: Exterior Maintenance, Landscaping, Other, See Remarks
Tax & Legal InformationGet tax and legal details applicable to 91 12815 Cumberland Rd Nw
- Parcel Number: 11008648
Room Dimensions

This listing content provided by REALTOR.ca
has
been licensed by REALTOR®
members of The Canadian Real Estate Association
members of The Canadian Real Estate Association
Nearby Listings Stat
Active listings
25
Min Price
$100,000
Max Price
$389,900
Avg Price
$197,716
Days on Market
92 days
Sold listings
9
Min Sold Price
$89,900
Max Sold Price
$359,000
Avg Sold Price
$244,178
Days until Sold
55 days
Nearby Places
Additional Information about 91 12815 Cumberland Rd Nw

















