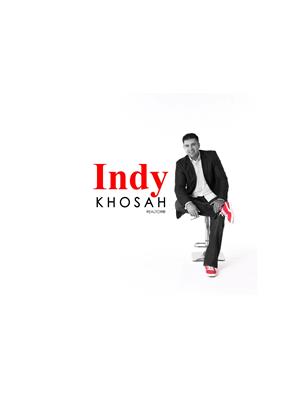748 Saddleback Rd Nw, Edmonton
- Bedrooms: 3
- Bathrooms: 2
- Living area: 100.36 square meters
- Type: Townhouse
- Added: 7 days ago
- Updated: 7 days ago
- Last Checked: 3 hours ago
Super Value! BLUE QUILL ! A great Townhome that offers LOW condo fees and is close to all major amenities including CenturyParkLRT. Come walk into the kitchen and see the newer backsplash, soft close cabinets and stainless steel appliances! With vinyl plank flooring throughout, the pride of ownership is evident! Keep going to the living room and see the beautiful fireplace and view to the backyard! The good sized living room has a gas fireplace and door to your private backyard. Going upstairs to the bedrooms, you will be impressed with the railing and the skylight giving plenty of natural light. Upstairs, you will find three good sized bedrooms and a 4 piece bathroom. The basement is finished with a large size family room area and a den. The laundry room area is good sized and has plenty of room for additional storage. Out front, you will find 2 parking stalls so it's not far to bring in the groceries. (id:1945)
powered by

Show
More Details and Features
Property DetailsKey information about 748 Saddleback Rd Nw
- Cooling: Central air conditioning
- Heating: Forced air
- Stories: 2
- Year Built: 1979
- Structure Type: Row / Townhouse
Interior FeaturesDiscover the interior design and amenities
- Basement: Finished, Full
- Appliances: Washer, Refrigerator, Dishwasher, Stove, Dryer, Microwave, Hood Fan, Window Coverings
- Living Area: 100.36
- Bedrooms Total: 3
- Bathrooms Partial: 1
Exterior & Lot FeaturesLearn about the exterior and lot specifics of 748 Saddleback Rd Nw
- Lot Features: See remarks
- Parking Features: Stall
Location & CommunityUnderstand the neighborhood and community
- Common Interest: Condo/Strata
Property Management & AssociationFind out management and association details
- Association Fee: 322.25
- Association Fee Includes: Exterior Maintenance, Property Management, Other, See Remarks
Tax & Legal InformationGet tax and legal details applicable to 748 Saddleback Rd Nw
- Parcel Number: ZZ999999999
Room Dimensions

This listing content provided by REALTOR.ca
has
been licensed by REALTOR®
members of The Canadian Real Estate Association
members of The Canadian Real Estate Association
Nearby Listings Stat
Active listings
34
Min Price
$119,495
Max Price
$534,800
Avg Price
$301,809
Days on Market
48 days
Sold listings
19
Min Sold Price
$159,000
Max Sold Price
$475,000
Avg Sold Price
$289,398
Days until Sold
37 days
Additional Information about 748 Saddleback Rd Nw














































