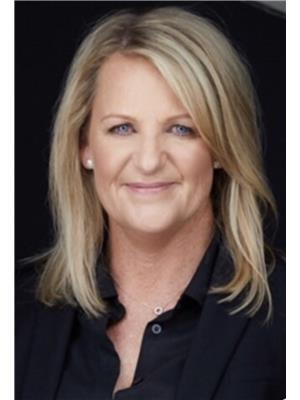1844 111 A St Nw, Edmonton
-
Bedrooms: 2
-
Bathrooms: 1
-
Living area: 87.05 square meters
-
Type: Townhouse
-
Added: 8 days ago
-
Updated: 8 days ago
-
Last Checked: 3 hours ago
Welcome to this bright and inviting 2-bedroom carriage home in the desirable Pebble Creek, ideally located on Blackmud Creek and near schools, parks, shopping, and quick access to the LRT. This unit boasts east-facing views of lush green space, best enjoyed from your private patio. Inside, a spacious and open living and dining area features a cozy double-sided wood-burning fireplace, creating a warm and welcoming atmosphere. The kitchen provides ample storage, a pantry, painted cabinets, and appliances, including a dishwasher. The primary bedroom offers a walk-through closet leading to a shared 5-piece Jack and Jill bathroom, providing both style and functionality. This condo is well-equipped with in-suite laundry, plenty of storage space, and two additional secure storage rooms outsideideal for bikes and outdoor gear. With low condo fees, an energized parking stall (12A), and additional parking available, this home offers affordable, quality living in a well-maintained community! (id:1945)
Show More Details and Features
Property DetailsKey information about 1844 111 A St Nw
- Heating: Forced air
- Stories: 1
- Year Built: 1978
- Structure Type: Row / Townhouse
- Architectural Style: Bungalow, Carriage
- Type: Carriage Home
- Bedrooms: 2
- Parking Stalls: Energized parking stall (12A) with additional parking available
Interior FeaturesDiscover the interior design and amenities
- Basement: None
- Appliances: Washer, Refrigerator, Dishwasher, Stove, Dryer, Microwave Range Hood Combo
- Living Area: 87.05
- Bedrooms Total: 2
- Living Area: Spacious and open living and dining area
- Fireplace: Double-sided wood-burning fireplace
- Kitchen: Storage: Ample storage and pantry, Cabinets: Painted cabinets, Appliances: Dishwasher
- Primary Bedroom: Closet: Walk-through closet, Bathroom: Shared 5-piece Jack and Jill bathroom
- Laundry: In-suite laundry
- Storage: Plenty of storage space
Exterior & Lot FeaturesLearn about the exterior and lot specifics of 1844 111 A St Nw
- Lot Features: Private setting
- Parking Total: 1
- Parking Features: Stall
- Patio: Private patio with east-facing views
- Views: Lush green space
- Storage Rooms: Two additional secure storage rooms outside for bikes and outdoor gear
Location & CommunityUnderstand the neighborhood and community
- Common Interest: Condo/Strata
- Community: Pebble Creek
- Nearby: Schools, Parks, Shopping
- Access: Quick access to LRT
- Setting: Located on Blackmud Creek
Property Management & AssociationFind out management and association details
- Association Fee: 252.68
- Association Fee Includes: Common Area Maintenance, Exterior Maintenance, Landscaping, Property Management, Insurance, Other, See Remarks
- Condo Fees: Low condo fees
Tax & Legal InformationGet tax and legal details applicable to 1844 111 A St Nw
- Parcel Number: ZZ999999999
Additional FeaturesExplore extra features and benefits
- Well Maintained Community: true
Room Dimensions
| Type |
Level |
Dimensions |
| Living room |
Main level |
4.6 x 3.67 |
| Dining room |
Main level |
3.05 x 2.71 |
| Kitchen |
Main level |
3.22 x 2.69 |
| Primary Bedroom |
Main level |
4.28 x 3.14 |
| Bedroom 2 |
Main level |
3.01 x 2.8 |
This listing content provided by REALTOR.ca has
been licensed by REALTOR®
members of The Canadian Real
Estate
Association
Nearby Listings Stat
Nearby Places
Name
Type
Address
Distance
MIC - Century Park
Doctor
2377 111 St NW,#201
0.8 km
The Keg Steakhouse & Bar - South Edmonton Common
Restaurant
1631 102 St NW
2.0 km
Fatburger
Restaurant
1755 102 St NW
2.0 km
Best Buy
Establishment
9931 19 Ave NW
2.1 km
Milestones
Bar
1708 99 St NW
2.3 km
South Edmonton Common
Establishment
1978 99 St NW
2.4 km
Ellerslie Rugby Park
Park
11004 9 Ave SW
2.4 km
Famoso Neapolitan Pizzeria
Restaurant
1437 99 St NW
2.5 km
Cineplex Odeon South Edmonton Cinemas
Movie theater
1525 99 St NW
2.6 km
Walmart Supercentre
Shoe store
1203 Parsons Rd NW
2.7 km
Vernon Barford Junior High School
School
32 Fairway Dr NW
3.1 km
Westbrook School
School
11915 40 Ave
3.3 km
Additional Information about 1844 111 A St Nw
This Townhouse at 1844 111 A St Nw Edmonton, AB with MLS Number e4412905 which includes 2 beds, 1 baths and approximately 87.05 sq.ft. of living area listed on Edmonton market by Darlene Strang - RE/MAX Real Estate at $169,800 8 days ago.
We have found 6 Townhomes that closely match the specifications of the property located at 1844 111 A St Nw with distances ranging from 2 to 10 kilometers away. The prices for these similar properties vary between 185,900 and 227,786.
The current price of the property is $169,800, and the mortgage rate being used for the calculation is 4.44%, which is a rate offered by Ratehub.ca. Assuming a mortgage with a 16% down payment, the total amount borrowed would be $142,632. This would result in a monthly mortgage payment of $794 over a 25-year amortization period.

















