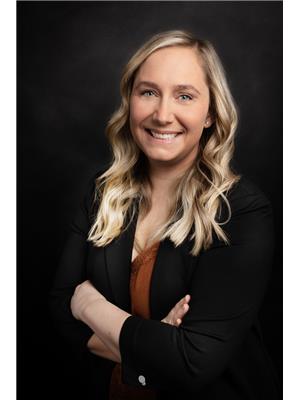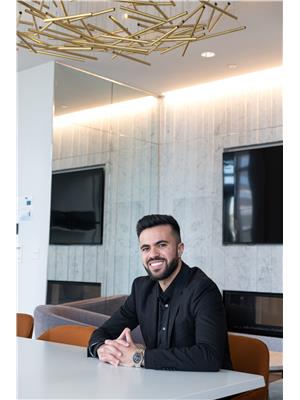41 1650 Towne Center Bv Nw, Edmonton
- Bedrooms: 2
- Bathrooms: 2
- Living area: 93.59 square meters
- Type: Townhouse
- Added: 60 days ago
- Updated: 59 days ago
- Last Checked: 5 hours ago
Discover this beautifully updated townhouse condominium in the heart of Terwillegar Towne, within walking distance to amenities. This move-in-ready unit features 2 bedrooms and 2 oversized full bathrooms, with ample closet space and a large pantry in the kitchen. Enjoy hardwood flooring throughout the main floor, laminate in the basement, and ceramic tiles in the bathrooms and entrances. The spacious living room is highlighted by a cozy gas fireplace, and the east, west, and south-facing windows allow for abundant sunlight throughout the day. The south- and west-facing balcony, equipped with a gas hookup for your BBQ, is perfect for outdoor entertaining. Professionally cleaned and kept vacant for a new owner, this home has had previous non-smoker occupants without pets, but there are no restrictions on pet types or sizes. Dont miss the chance to make this exceptional property your new home! (id:1945)
powered by

Property DetailsKey information about 41 1650 Towne Center Bv Nw
Interior FeaturesDiscover the interior design and amenities
Exterior & Lot FeaturesLearn about the exterior and lot specifics of 41 1650 Towne Center Bv Nw
Location & CommunityUnderstand the neighborhood and community
Property Management & AssociationFind out management and association details
Tax & Legal InformationGet tax and legal details applicable to 41 1650 Towne Center Bv Nw
Room Dimensions

This listing content provided by REALTOR.ca
has
been licensed by REALTOR®
members of The Canadian Real Estate Association
members of The Canadian Real Estate Association
Nearby Listings Stat
Active listings
64
Min Price
$184,900
Max Price
$589,900
Avg Price
$295,852
Days on Market
54 days
Sold listings
21
Min Sold Price
$179,900
Max Sold Price
$365,000
Avg Sold Price
$241,600
Days until Sold
62 days
Nearby Places
Additional Information about 41 1650 Towne Center Bv Nw
















