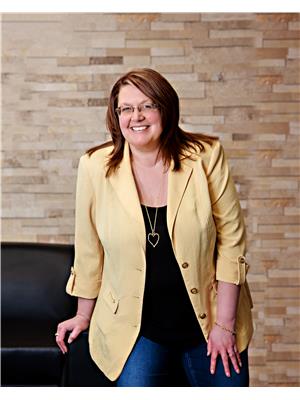3631 33 St Nw, Edmonton
- Bedrooms: 6
- Bathrooms: 4
- Living area: 249 square meters
- Type: Residential
- Added: 9 days ago
- Updated: 7 days ago
- Last Checked: 16 hours ago
Welcome to a one-of-a-kind home that offers a blend of luxury, comfort & investment potential. The oversized double garage has direct basement access, ideal for a potential suite, with a second furnace already installed. Enjoy year-round comfort with A/C, central vac, gas line for the deck & a 3-season room off the kitchen nook. The main floor features 16-foot ceilings in the living room, oak staircase, formal dining area, a bedroom/office, a 4-piece bathroom, a spacious kitchen, & family room with gas fireplace. A wet bar on both the main floor & basement enhances entertainment options. Upstairs, the master bedroom boasts a private balcony, walk-in closet & spa-like 5-piece ensuite. 2 large bedrooms share a full bathroom with dual sinks. The finished basement offers 2 bedrooms, 3-piece bathroom, an office, a recreation room & separate garage entrance. The yard has a large shed & apple trees, creating a serene outdoor escape. This home offers an exceptional lifestyle in sought after Wild Rose. (id:1945)
powered by

Property Details
- Cooling: Central air conditioning
- Heating: Forced air
- Stories: 2
- Year Built: 1992
- Structure Type: House
Interior Features
- Basement: Finished, Full
- Appliances: Washer, Refrigerator, Dishwasher, Dryer, Microwave, Hood Fan, Storage Shed, Window Coverings, Garage door opener, Garage door opener remote(s)
- Living Area: 249
- Bedrooms Total: 6
Exterior & Lot Features
- Lot Features: See remarks, No back lane, Wet bar
- Lot Size Units: square meters
- Parking Total: 4
- Parking Features: Attached Garage
- Lot Size Dimensions: 608.22
Location & Community
- Common Interest: Freehold
Tax & Legal Information
- Parcel Number: 4135281
Room Dimensions

This listing content provided by REALTOR.ca has
been licensed by REALTOR®
members of The Canadian Real Estate Association
members of The Canadian Real Estate Association















