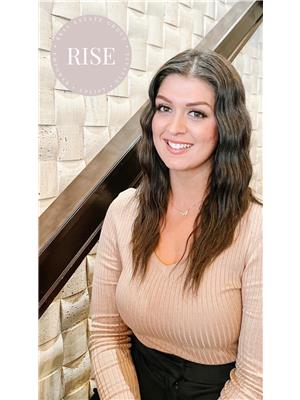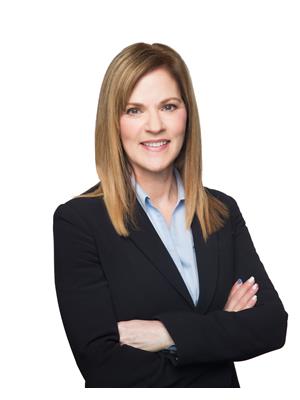2829 37 B Av Nw, Edmonton
- Bedrooms: 6
- Bathrooms: 3
- Living area: 187.36 square meters
- MLS®: e4399586
- Type: Residential
- Added: 41 days ago
- Updated: 19 days ago
- Last Checked: 19 hours ago
Welcome to this beautiful Bilevel home, located in the prestigious Wildrose neighborehood. Plan is open and spacious. This lovely home offers approximately 2016 SqFt, 4+2 bedrooms, 3 bathrooms, new central air condition installed, double front attached garage, fully finished basement. Master bedroom suite is on the upper level, boasts a relaxing 4 pce ensuite with stand up shower and walk in closet allowing complete privacy. The three additional 3 bedrooms, huge kitchen with nook, family room, living & dinning room and deck, neuteral paint colors, fully fenced and landscaped. Close to school, shopping, rec center with easy access to whitemud and anthony henday freeway. (id:1945)
powered by

Property Details
- Cooling: Central air conditioning
- Heating: Forced air
- Year Built: 2000
- Structure Type: House
- Architectural Style: Bi-level
Interior Features
- Basement: Finished, Full
- Appliances: Washer, Refrigerator, Dishwasher, Stove, Dryer, Alarm System, Hood Fan, Window Coverings, Garage door opener, Fan
- Living Area: 187.36
- Bedrooms Total: 6
Exterior & Lot Features
- Lot Features: Corner Site, See remarks, Exterior Walls- 2x6"
- Lot Size Units: square meters
- Parking Features: Attached Garage
- Lot Size Dimensions: 437.17
Location & Community
- Common Interest: Freehold
Tax & Legal Information
- Parcel Number: 9958614
Room Dimensions

This listing content provided by REALTOR.ca has
been licensed by REALTOR®
members of The Canadian Real Estate Association
members of The Canadian Real Estate Association
Nearby Listings Stat
Active listings
87
Min Price
$249,000
Max Price
$799,900
Avg Price
$502,034
Days on Market
37 days
Sold listings
59
Min Sold Price
$250,000
Max Sold Price
$769,900
Avg Sold Price
$467,466
Days until Sold
48 days

















