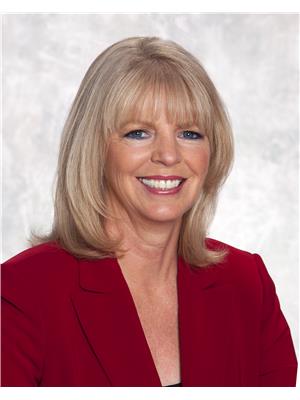3240 36 B Av Nw, Edmonton
- Bedrooms: 4
- Bathrooms: 4
- Living area: 209.89 square meters
- Type: Residential
- Added: 41 days ago
- Updated: 27 days ago
- Last Checked: 5 hours ago
Metiiculously maintained Champagne built 2 Story in beautiful cul de sac in very desirable Wildrose area! One of nicest pie shaped private lots in area! The important upgrades are done! Triple Pane Windows, Shingles, updated furnace and HW tank! Step in to living rm with lovely vaulted ceiling, wood laminate flooring and staircase featuring oak banister. Lge Formal dining rm for family gatherings! Kitchen features warm oak cabinets, new countertops, white appls & updated ceramic tile flooring. Enjoy breakfast in dinette with phone desk and patio door to yard with oversize deck & mature yard! Step down to spacious but cozy family rm with a oak mantle wb fp, wood laminate floors & lge window overlooking yard! Main floor laundry rm with window & inside entrance to dble garage complete main level. 2nd floor features 3 bdrms plus a den, Master bdrm has full 4 pce ensuite bath with lge jacuzzi tub and separate shower! Main 4 pce bath completes 2nd level. Bsmt is FD with rec rm, 4th bdrm, 3 pce bath & storage! (id:1945)
powered by

Property Details
- Heating: Forced air
- Stories: 2
- Year Built: 1989
- Structure Type: House
Interior Features
- Basement: Finished, Full
- Appliances: Washer, Refrigerator, Dishwasher, Stove, Dryer, Window Coverings, Garage door opener, Garage door opener remote(s)
- Living Area: 209.89
- Bedrooms Total: 4
- Fireplaces Total: 1
- Bathrooms Partial: 1
- Fireplace Features: Wood, Unknown
Exterior & Lot Features
- Lot Size Units: square meters
- Parking Total: 4
- Parking Features: Attached Garage
- Lot Size Dimensions: 676.62
Location & Community
- Common Interest: Freehold
Tax & Legal Information
- Parcel Number: 4035481
Room Dimensions
This listing content provided by REALTOR.ca has
been licensed by REALTOR®
members of The Canadian Real Estate Association
members of The Canadian Real Estate Association















