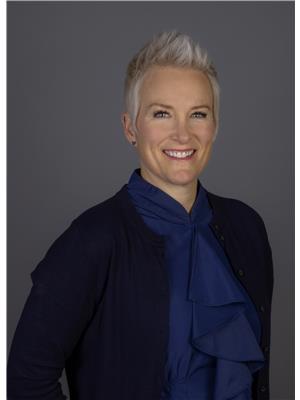11575 13 Ave Nw Nw, Edmonton
- Bedrooms: 5
- Bathrooms: 3
- Living area: 183.7 square meters
- Type: Residential
- Added: 13 days ago
- Updated: 12 days ago
- Last Checked: 10 days ago
AMAZING TWIN BROOKS SOUTH-BACKING BUNGALOW in Cul-de-sac sitting over 8000 sqft PIE LOT! 23 ft Wide Oversized Double Attached Garage. THREE Bedrooms on Main Floor with over 3800 sqft of very well-maintained living space. Main Level features vaulted ceilings, primary bedroom with 4-pc ensuite, and 2 spacious bedrooms, plus main Floor Laundry. An open-concept kitchen and dining areas all flooded with tons Of natural light! The FULLY FINISHED basement boasts 2 large bedrooms, a large rec space, a bar , a den and a 3 pc bathroom! Outstanding Quiet Location within Twin Brooks To Public Transportation, South Common Shopping Center, and easy access to Anthony Henday and Whitemud Drive! Note: Furnace (2021), Hot Water Tank (2017). (id:1945)
powered by

Property Details
- Heating: Forced air
- Stories: 1
- Year Built: 1995
- Structure Type: House
- Architectural Style: Bungalow
Interior Features
- Basement: Finished, Full
- Appliances: Washer, Refrigerator, Dishwasher, Stove, Dryer, Hood Fan, Garage door opener, Garage door opener remote(s)
- Living Area: 183.7
- Bedrooms Total: 5
Exterior & Lot Features
- Lot Features: Cul-de-sac, No Animal Home, No Smoking Home
- Lot Size Units: square meters
- Parking Features: Attached Garage
- Lot Size Dimensions: 750
Location & Community
- Common Interest: Freehold
Tax & Legal Information
- Parcel Number: ZZ999999999
Room Dimensions
This listing content provided by REALTOR.ca has
been licensed by REALTOR®
members of The Canadian Real Estate Association
members of The Canadian Real Estate Association















