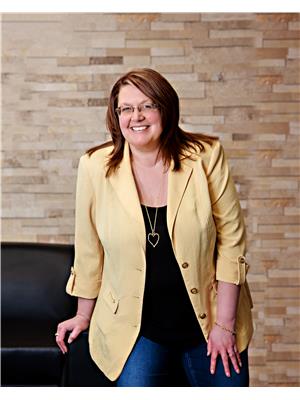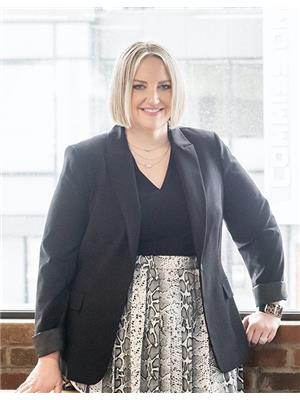8212 Rowland Rd Nw, Edmonton
- Bedrooms: 5
- Bathrooms: 4
- Living area: 221.87 square meters
- Type: Residential
- Added: 28 days ago
- Updated: 5 days ago
- Last Checked: 20 hours ago
Scenic river valley views & the downtown skyline. Located in the desirable community of Forest Heights on Rowland Road, this 5 bedroom 3.5 bathroom home is sure to please. This home has two decks that look onto the river valley & two staircases inside one on each end of the home. The main floor has a kitchen nook, a galley kitchen, a bedroom/office, a large dining room, & a living room with a spectacular view. The upstairs has a family room with more great views, 2 good sized bedrooms, a large primary bedroom with a walk in closet & a 2 piece bathroom. The basement has another bedroom, recreational space, laundry area & storage. The oversized garage has lots of storage space 11'.2 x 23'.10 Minutes to downtown, shopping, schools, transportation, golf, walking trails of the river valley. Don't miss out on this fabulous opportunity. (id:1945)
powered by

Property Details
- Heating: Forced air
- Stories: 2
- Year Built: 1981
- Structure Type: House
Interior Features
- Basement: Finished, Full
- Appliances: Washer, Refrigerator, Dishwasher, Stove, Dryer, Hood Fan, Garage door opener, Garage door opener remote(s)
- Living Area: 221.87
- Bedrooms Total: 5
- Fireplaces Total: 1
- Bathrooms Partial: 1
- Fireplace Features: Wood, Unknown
Exterior & Lot Features
- View: City view, Valley view, Ravine view
- Lot Features: Private setting, Treed, See remarks, Ravine, Lane, Exterior Walls- 2x6", No Animal Home, No Smoking Home
- Parking Total: 3
- Parking Features: Attached Garage, Oversize
Location & Community
- Common Interest: Freehold
Tax & Legal Information
- Parcel Number: ZZ999999999
Additional Features
- Security Features: Smoke Detectors
Room Dimensions
This listing content provided by REALTOR.ca has
been licensed by REALTOR®
members of The Canadian Real Estate Association
members of The Canadian Real Estate Association















