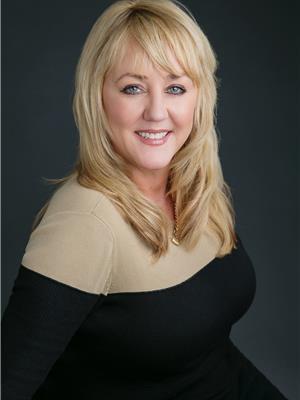19 Oberg Court, Red Deer
- Bedrooms: 4
- Bathrooms: 3
- Living area: 1751.15 square feet
- Type: Residential
- Added: 52 days ago
- Updated: 12 days ago
- Last Checked: 21 hours ago
This elegant executive bungalow, set on a pie-shaped lot at the end of a quiet close and backing onto a treed reserve, offers a luxurious lifestyle in the highly sought-after Oriole Park neighborhood. A charming covered front porch invites you into the home, where you’ll find meticulously upgraded interiors featuring hardwood and tile floors throughout. The main floor impresses with its soaring 14 ft vaulted ceilings, creating a grand sense of space. The custom kitchen is a highlight, with beautiful Spanish oak cabinetry, stainless steel appliances, and a large 8x4' island, ideal for cooking and entertaining. Ample storage in the kitchen and dining area ensures everything stays neatly organized, while a three-sided fireplace adds warmth and style to the bright living room.Off the kitchen, a cozy sunroom with its own fireplace offers a peaceful retreat, overlooking the private backyard. The main floor also boasts two spacious bedrooms and a luxurious primary suite, complete with a 5-piece en-suite, conveniently located near the main floor laundry room.Downstairs, the fully finished basement offers a generous living space featuring a wet bar, ample storage including a large wine rack, and a library. The basement also includes a beautifully finished 4-piece bathroom, a spacious bedroom, and a versatile den that can easily serve as a fifth bedroom. The 10-foot ceilings throughout the basement enhance the feeling of openness and luxury.Additional features of this home include a heated double attached garage, central air conditioning, built-in audio speakers throughout, and a beautifully landscaped backyard with a fenced dog run or space for RV storage. For ultimate relaxation, the backyard also includes a serene two-person Japanese ofuro hot tub. Energy efficiency is a priority with a high-efficiency furnace and underfloor heating, making this property both elegant and practical. (id:1945)
powered by

Property DetailsKey information about 19 Oberg Court
- Cooling: Central air conditioning
- Heating: Forced air, In Floor Heating, Natural gas, Other
- Stories: 1
- Year Built: 2007
- Structure Type: House
- Exterior Features: Brick, Aluminum siding, Vinyl siding
- Foundation Details: Poured Concrete
- Architectural Style: Bungalow
- Construction Materials: Wood frame
Interior FeaturesDiscover the interior design and amenities
- Basement: Finished, Full
- Flooring: Tile, Hardwood, Carpeted
- Appliances: Refrigerator, Dishwasher, Stove, Microwave, Washer & Dryer
- Living Area: 1751.15
- Bedrooms Total: 4
- Fireplaces Total: 2
- Above Grade Finished Area: 1751.15
- Above Grade Finished Area Units: square feet
Exterior & Lot FeaturesLearn about the exterior and lot specifics of 19 Oberg Court
- Lot Features: Gas BBQ Hookup
- Lot Size Units: square feet
- Parking Total: 4
- Parking Features: Attached Garage, Garage, RV, Heated Garage
- Lot Size Dimensions: 7398.00
Location & CommunityUnderstand the neighborhood and community
- Common Interest: Freehold
- Subdivision Name: Oriole Park
- Community Features: Golf Course Development
Tax & Legal InformationGet tax and legal details applicable to 19 Oberg Court
- Tax Lot: 15
- Tax Year: 2024
- Tax Block: 6
- Parcel Number: 0031749815
- Tax Annual Amount: 5228
- Zoning Description: R1
Room Dimensions

This listing content provided by REALTOR.ca
has
been licensed by REALTOR®
members of The Canadian Real Estate Association
members of The Canadian Real Estate Association
Nearby Listings Stat
Active listings
5
Min Price
$379,900
Max Price
$2,200,000
Avg Price
$838,940
Days on Market
65 days
Sold listings
10
Min Sold Price
$319,900
Max Sold Price
$895,000
Avg Sold Price
$466,940
Days until Sold
50 days
Nearby Places
Additional Information about 19 Oberg Court



























































