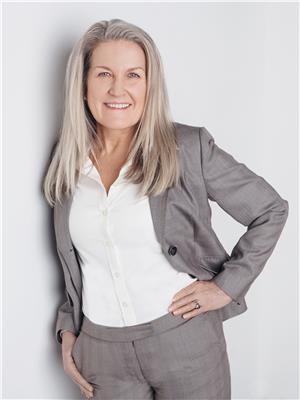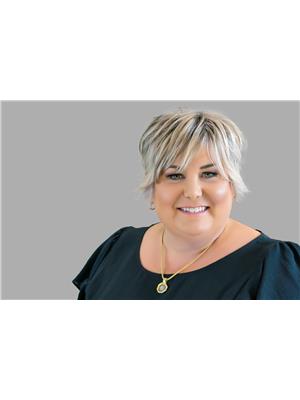145 37411 Waskasoo Avenue, Rural Red Deer County
- Bedrooms: 6
- Bathrooms: 5
- Living area: 2561.22 square feet
- Type: Residential
- Added: 60 days ago
- Updated: 59 days ago
- Last Checked: 19 hours ago
For additional information, please click on the Brochure button below. If you are looking for a large family home with room for kids and extended family, this is it. Close to amenities, this acreage has everything you need. Plenty of room for kids in a peaceful area surrounded by nature. The main floor is bright and welcoming with tons of large, energy efficient windows. A kitchen with huge windows and large window seat mean you will never feel closed in or miss the action. Down the hall entry is a beautiful space for elderly parents with a kitchen, living room, dining, bedroom and bathroom. Two decks, a large east facing partially covered deck surrounded by trees and a small front deck facing west provide sunrises and sunset views while maintaining privacy. A main floor laundry is tucked out of site and is easy access to all.The main bathroom is a sanctuary and includes a jacuzzi, soaker tub. The space above the garage has plenty of potential for entertainment, games, small business or studio (include a three piece bathroom). The oversized 5 bedrooms in the basement have big windows letting in plenty of light. A large separate bedroom with an ensuite bathroom, extra storage and it's own private stairs mean privacy for teen or guests. The walk out basement with TV room for the kids leaves you peace and quiet on the main floor. A wood burning stove provides extra heat and ambience in the winter months. Underfloor heating mean the basement stays cozy all winter and cooler in the summer months. A self watering minimal care garden provides fresh veggies with little to no work leaving room for a large play area. Costco is minutes down the road as well as the cinema and restaurants. If you love nature and light, this is the home for your family. (id:1945)
powered by

Property DetailsKey information about 145 37411 Waskasoo Avenue
- Cooling: Central air conditioning
- Heating: Forced air, In Floor Heating, Natural gas, Wood, Wood Stove
- Stories: 2
- Year Built: 2000
- Structure Type: House
- Exterior Features: Concrete, Stucco
- Foundation Details: Poured Concrete
- Construction Materials: Poured concrete, Wood frame
Interior FeaturesDiscover the interior design and amenities
- Basement: Finished, Full, Walk out
- Flooring: Hardwood, Carpeted, Ceramic Tile
- Appliances: Washer, Refrigerator, Water purifier, Dishwasher, Stove, Dryer, Microwave, Hood Fan, Garage door opener
- Living Area: 2561.22
- Bedrooms Total: 6
- Fireplaces Total: 1
- Bathrooms Partial: 1
- Above Grade Finished Area: 2561.22
- Above Grade Finished Area Units: square feet
Exterior & Lot FeaturesLearn about the exterior and lot specifics of 145 37411 Waskasoo Avenue
- Lot Features: Treed, Wetlands, PVC window, No neighbours behind, No Smoking Home
- Water Source: See Remarks
- Lot Size Units: square feet
- Parking Total: 6
- Parking Features: Attached Garage, Other
- Lot Size Dimensions: 52452.00
Location & CommunityUnderstand the neighborhood and community
- Common Interest: Freehold
- Subdivision Name: Oakwood Estates
Tax & Legal InformationGet tax and legal details applicable to 145 37411 Waskasoo Avenue
- Tax Lot: 3
- Tax Year: 2023
- Tax Block: 2
- Parcel Number: 0027412006
- Tax Annual Amount: 4459
- Zoning Description: R1
Room Dimensions

This listing content provided by REALTOR.ca
has
been licensed by REALTOR®
members of The Canadian Real Estate Association
members of The Canadian Real Estate Association
Nearby Listings Stat
Active listings
3
Min Price
$899,000
Max Price
$1,399,000
Avg Price
$1,182,333
Days on Market
90 days
Sold listings
0
Min Sold Price
$0
Max Sold Price
$0
Avg Sold Price
$0
Days until Sold
days
Nearby Places
Additional Information about 145 37411 Waskasoo Avenue









































