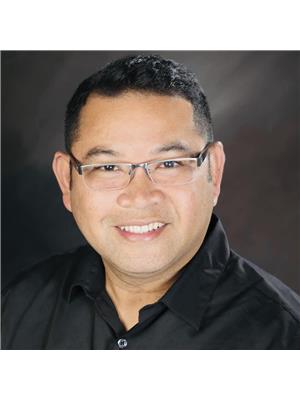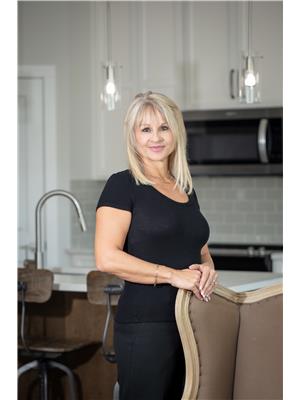103 Vanson Close Se, Red Deer
- Bedrooms: 4
- Bathrooms: 3
- Living area: 1413.02 square feet
- Type: Residential
- Added: 15 days ago
- Updated: 3 days ago
- Last Checked: 2 hours ago
Welcome to 103 Vanson Close in the desirable Vanier East community of Red Deer! This stunning modified bi-level home, built in 2008 and meticulously maintained, offers a perfect blend of space and comfort. With over 1,413 sq ft above grade and an additional 854 sq ft in the fully developed basement, this home provides ample room for your family’s needs.Featuring soaring 10-foot ceilings, a spacious entrance, and an open-concept design that fills the home with natural light, every detail has been thoughtfully crafted. The kitchen is a chef’s delight, complete with a large island topped with granite countertops, a corner pantry, and modern ceramic tile flooring. With four bedrooms and three full bathrooms, including a spacious primary suite with a four-piece ensuite, there’s plenty of space for everyone.Enjoy the peace of a quiet neighborhood, with schools, a recreation center, and shopping conveniently close by. A double attached garage and excellent condition throughout make this home truly move-in ready. Don’t miss out on this beautiful family home – it’s waiting for you to call it your own! (id:1945)
powered by

Property DetailsKey information about 103 Vanson Close Se
Interior FeaturesDiscover the interior design and amenities
Exterior & Lot FeaturesLearn about the exterior and lot specifics of 103 Vanson Close Se
Location & CommunityUnderstand the neighborhood and community
Tax & Legal InformationGet tax and legal details applicable to 103 Vanson Close Se
Additional FeaturesExplore extra features and benefits
Room Dimensions

This listing content provided by REALTOR.ca
has
been licensed by REALTOR®
members of The Canadian Real Estate Association
members of The Canadian Real Estate Association
Nearby Listings Stat
Active listings
23
Min Price
$379,900
Max Price
$1,850,000
Avg Price
$634,452
Days on Market
52 days
Sold listings
15
Min Sold Price
$299,900
Max Sold Price
$1,085,000
Avg Sold Price
$567,620
Days until Sold
46 days
Nearby Places
Additional Information about 103 Vanson Close Se
















