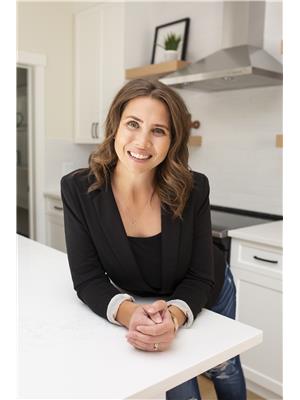93 Hewitt Ci, Spruce Grove
- Bedrooms: 4
- Bathrooms: 3
- Living area: 144.74 square meters
- Type: Residential
Source: Public Records
Note: This property is not currently for sale or for rent on Ovlix.
We have found 6 Houses that closely match the specifications of the property located at 93 Hewitt Ci with distances ranging from 2 to 10 kilometers away. The prices for these similar properties vary between 499,000 and 599,400.
Recently Sold Properties
Nearby Places
Name
Type
Address
Distance
Living Waters Christian Academy
School
5 Grove Dr W
0.9 km
TransAlta Tri Leisure Centre
Gym
221 Jennifer Heil Way
1.4 km
Booster Juice
Restaurant
221 Campsite Rd
1.4 km
Wok Box Spruce Grove
Restaurant
4 McLeod Ave
2.3 km
Quiznos Sub
Restaurant
100 Jennifer Heil Way
2.4 km
Second Cup
Cafe
100 Campsite Rd #48
2.4 km
Karo Dental Care
Dentist
8 McLeod Ave
2.5 km
Sobeys
Grocery or supermarket
11 Westway Rd
2.7 km
Bing's Family Restaurant
Restaurant
21 Westway Road
2.7 km
Spruce Grove Composite High School
School
1000 Calahoo Rd
2.7 km
Travelodge Stony Plain
Lodging
74 Boulder Blvd
2.7 km
Grove Dodge Chrysler Jeep Ltd
Car dealer
200 St Matthews Ave
2.7 km
Property Details
- Heating: Forced air
- Stories: 2
- Year Built: 2014
- Structure Type: House
Interior Features
- Basement: Unfinished, Full
- Appliances: Washer, Refrigerator, Central Vacuum, Dishwasher, Stove, Dryer, Microwave Range Hood Combo, Window Coverings, Garage door opener, Garage door opener remote(s)
- Living Area: 144.74
- Bedrooms Total: 4
- Bathrooms Partial: 1
Exterior & Lot Features
- Lot Features: Lane, Exterior Walls- 2x6", No Smoking Home
- Lot Size Units: square meters
- Parking Features: Detached Garage
- Building Features: Vinyl Windows
- Lot Size Dimensions: 300.08
Location & Community
- Common Interest: Freehold
Tax & Legal Information
- Parcel Number: 014247
Looking for a home with 4 bedrooms upstairs in a family friendly community? Here it is! Homexx built house has been customized for a family with a 4th bedroom upstairs PLUS a den on the main floor. Main floor is functional with an open concept kitchen and dining with peninsula counter for extra seating and a corner pantry. This unique layout has the living room a step down making it feel cozy. Upstairs the 4 bedrooms are all good sizes, can fit double beds and a king in the primary. Upstairs also features 4 piece main bath, stackable laundry, and ensuite with double sinks and walkin shower. Basement is unfinished with room for a future bathroom, bedroom and family room. West facing yard has a deck with gas line for BBQ and a double detached (19'x19') garage. Walking distance to St Peter Catholic Highschool and Copperhaven Public k-9 school. (id:1945)
Demographic Information
Neighbourhood Education
| Master's degree | 50 |
| Bachelor's degree | 35 |
| University / Above bachelor level | 10 |
| University / Below bachelor level | 20 |
| College | 60 |
| University degree at bachelor level or above | 90 |
Neighbourhood Marital Status Stat
| Married | 390 |
| Widowed | 35 |
| Divorced | 25 |
| Separated | 10 |
| Never married | 175 |
| Living common law | 10 |
| Married or living common law | 405 |
| Not married and not living common law | 250 |
Neighbourhood Construction Date
| 1961 to 1980 | 40 |
| 1981 to 1990 | 65 |
| 1991 to 2000 | 50 |
| 2001 to 2005 | 10 |
| 2006 to 2010 | 20 |










