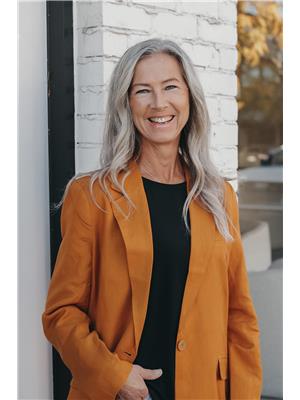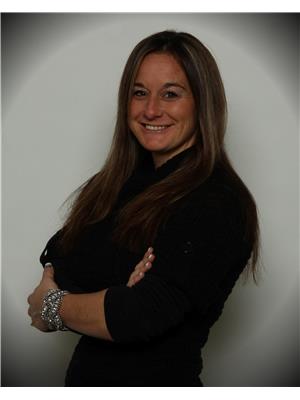113 52222 Rge Road 274, Rural Parkland County
- Bedrooms: 4
- Bathrooms: 3
- Living area: 239.27 square meters
- Type: Residential
- Added: 5 days ago
- Updated: 3 days ago
- Last Checked: 11 hours ago
IMAGINE A MASSIVE 2575 SQFT BUNGALOW WITH OVERSIZED DOUBLE ATTACHED GARAGE, TRIPLE BAY DETACHED SHOP, BARN, FENCED HORSE PASTURES ... AND ... A PRIME LOCATION SITUATED JUST 1 MILE SOUTH OF SPRUCE GROVE'S CITY LIMITS!! PAVEMENT ALL THE WAY TO YOUR 5 ACRE PARK LIKE SETTING! This ranch style bungalow has 4 sizeable bedrooms up, 2 1/2 bathrooms, 2 living spaces, wood burning FP, large kitchen and laundry/mud room with a part unfinished basement & expansive covered deck. The 1974 home adorns its original finishes & colour palette, awaiting your personal touch. Double ATTACHED garage is oversized with gas heat. The 27' x 47' TRIPLE car DETACHED SHOP has 1 HEATED bay is powered for a welder, with three overhead doors. BARN with STALL & TACK room measures 64' x 20'. Immerse yourself in the beauty of this 5 acre PARK LIKE SETTING with rows of majestic EVERGREEN TREES for PRIVACY and complete SECLUSION from any neighbours. ENDLESS POTENTIAL WITH THIS PRIME LOCATION JUST MINUTES FROM SPRUCE GROVE!! (id:1945)
powered by

Property Details
- Heating: Forced air
- Stories: 1
- Year Built: 1974
- Structure Type: House
- Architectural Style: Bungalow
Interior Features
- Basement: Unfinished, Partial
- Appliances: Washer, Refrigerator, Central Vacuum, Dishwasher, Stove, Dryer, Microwave Range Hood Combo, Garage door opener, Garage door opener remote(s)
- Living Area: 239.27
- Bedrooms Total: 4
- Bathrooms Partial: 1
Exterior & Lot Features
- Lot Features: Private setting, Treed
- Lot Size Units: acres
- Parking Features: Attached Garage, Detached Garage, RV, Heated Garage
- Lot Size Dimensions: 5.12
Tax & Legal Information
- Parcel Number: 559015
Room Dimensions
This listing content provided by REALTOR.ca has
been licensed by REALTOR®
members of The Canadian Real Estate Association
members of The Canadian Real Estate Association
















