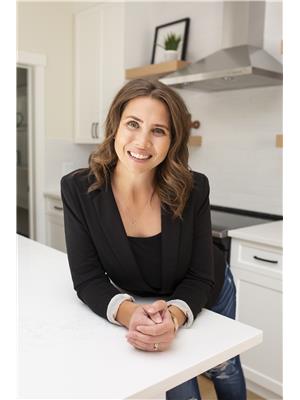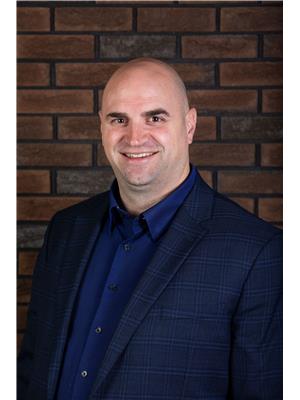27 1316 Twp Road 533, Rural Parkland County
- Bedrooms: 4
- Bathrooms: 2
- Living area: 118.62 square meters
- Type: Residential
- Added: 61 days ago
- Updated: 4 days ago
- Last Checked: 12 hours ago
RARE acreage find! Just 8 minutes to Stony Plain, this unique 4 bedroom, 2 bath walk-out bi-level has many upgrades, including 14 foot vaulted ceilings and tons of natural light. The open concept main floor is perfect for entertaining, and leads out to the 11x30 maintenance free deck. The recently renovated kitchen features new cabinetry, SS appliances, quartz countertops, huge centre island, new fixtures & lighting, backsplash, hood fan, under mount sink and open shelving. The primary bedroom is next to your upgraded 4 pc bath, before heading downstairs to a flex space, additional 3 bedrooms, 3-pc bath and 4-season sunroom with gas FP! New boiler in 2022 ($20k upgrade), new shingles 2019. On nearly 2 acres, the property has many mature trees, gently rolling hills, fenced in dog run, garden areas and an oversized 23x30 garage plus storage shed. If you've been looking for an affordable acreage in a fantastic location, this is IT! (id:1945)
powered by

Property DetailsKey information about 27 1316 Twp Road 533
- Heating: Baseboard heaters, Forced air
- Year Built: 1983
- Structure Type: House
- Architectural Style: Bi-level
Interior FeaturesDiscover the interior design and amenities
- Basement: Finished, Full
- Appliances: Washer, Refrigerator, Dishwasher, Wine Fridge, Stove, Dryer, Microwave, Hood Fan, Storage Shed, Garage door opener, Garage door opener remote(s)
- Living Area: 118.62
- Bedrooms Total: 4
- Fireplaces Total: 1
- Fireplace Features: Gas, Unknown
Exterior & Lot FeaturesLearn about the exterior and lot specifics of 27 1316 Twp Road 533
- Lot Features: Private setting
- Lot Size Units: acres
- Parking Features: Attached Garage, Oversize
- Lot Size Dimensions: 1.85
Tax & Legal InformationGet tax and legal details applicable to 27 1316 Twp Road 533
- Parcel Number: 1238031
Additional FeaturesExplore extra features and benefits
- Security Features: Smoke Detectors
Room Dimensions

This listing content provided by REALTOR.ca
has
been licensed by REALTOR®
members of The Canadian Real Estate Association
members of The Canadian Real Estate Association
Nearby Listings Stat
Active listings
1
Min Price
$569,000
Max Price
$569,000
Avg Price
$569,000
Days on Market
61 days
Sold listings
0
Min Sold Price
$0
Max Sold Price
$0
Avg Sold Price
$0
Days until Sold
days
Nearby Places
Additional Information about 27 1316 Twp Road 533





































































