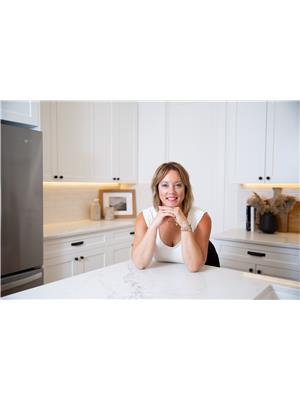1329 Hghway 16 A, Rural Parkland County
- Bedrooms: 3
- Bathrooms: 3
- Living area: 125.08 square meters
- Type: Residential
- Added: 105 days ago
- Updated: 105 days ago
- Last Checked: 9 hours ago
Nestled on 6.7 scenic acres and conveniently located just 7 minutes from the nearest Tim Hortons, this charming 1346 sq.ft bungalow is a rare find. The property features a partially fenced yard with a walkout bungalow showcasing an upgraded metal roof. Inside, you'll discover 3 cozy bedrooms, including a spacious primary bedroom with a convenient 2-piece ensuite, complemented by a lovely 3-piece main bathroom. This home boasts a warm country-style kitchen overlooking the dining area. The inviting living room sets the stage for memorable family game nights. The partly finished walkout basement offers a generous rec/family room complete with a wet bar, a luxurious 4-piece bathroom, and additional unfinished bedrooms/areas awaiting your personal touch. Outside, a double detached garage/Quonset (25x26) and a single detached garage (12.5x24) provide ample space for vehicles and storage. With endless possibilities and room to grow, this property is brimming with potential for its lucky new owners. (id:1945)
powered by

Property Details
- Heating: Forced air
- Stories: 1
- Year Built: 1961
- Structure Type: House
- Architectural Style: Bungalow
Interior Features
- Basement: Partially finished, Full
- Appliances: Washer, Refrigerator, Dishwasher, Stove, Dryer
- Living Area: 125.08
- Bedrooms Total: 3
- Bathrooms Partial: 1
Exterior & Lot Features
- Lot Features: See remarks, Rolling
- Lot Size Units: acres
- Parking Total: 6
- Parking Features: Detached Garage
- Lot Size Dimensions: 6.74
Tax & Legal Information
- Parcel Number: 1171003
Room Dimensions

This listing content provided by REALTOR.ca has
been licensed by REALTOR®
members of The Canadian Real Estate Association
members of The Canadian Real Estate Association















