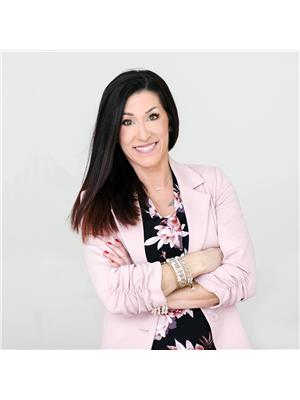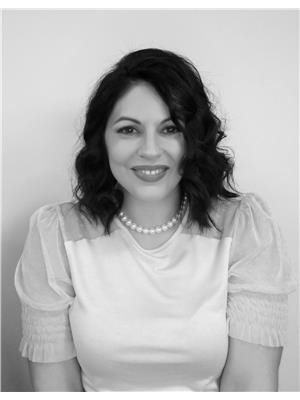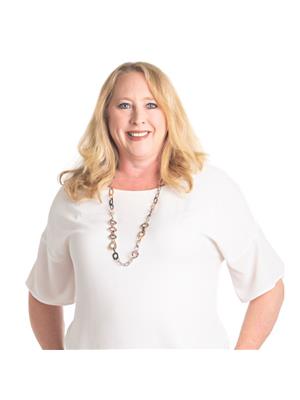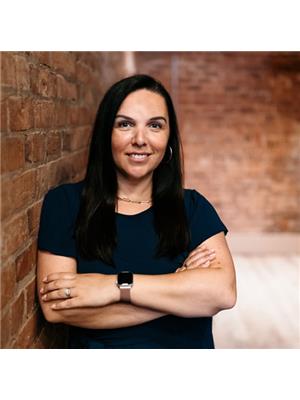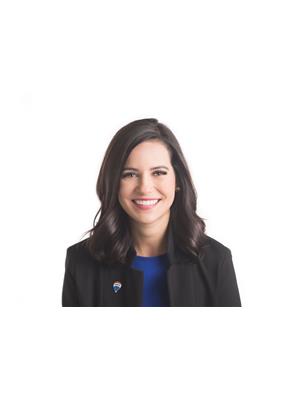9 Cedar Drive, Rothesay
- Bedrooms: 3
- Bathrooms: 2
- Living area: 1218 square feet
- Type: Residential
- Added: 29 days ago
- Updated: 15 days ago
- Last Checked: 2 hours ago
Looking for a project house that'll keep you busy on the weekends? Look no further! Experience the best of Rothesay living in this bunglaow nestled in a prime family neighbourhood, mere minutes from Riverside Country Club and the picturesque Renforth park and wharf on the Kennebecasis River. With a bright and spacious layout, this property offers great potential for future resale. This home has loads of potential but you'll need to put on your design thinking cap to bring it up to speed. The main floor features two large bedrooms, a bathroom, and a formal dining room/living room with an owned heat pump. The downstairs area presents an opportunity for customization, with another bedroom (non-conforming window) and space for an office and large family room/rec room. So tear up that carpet, rip down those curtains, and let your inner Joanna Gaines loose. With a private, over half-acre lot and an attached double car garage, this place is a hidden gem. Plus the extended driveway is perfect for your RV or boat! (id:1945)
powered by

Property Details
- Roof: Asphalt shingle, Unknown
- Cooling: Heat Pump
- Heating: Heat Pump, Baseboard heaters, Electric
- Year Built: 1949
- Structure Type: House
- Exterior Features: Vinyl
- Foundation Details: Concrete
- Architectural Style: Bungalow
Interior Features
- Flooring: Carpeted
- Living Area: 1218
- Bedrooms Total: 3
- Bathrooms Partial: 1
- Above Grade Finished Area: 2117
- Above Grade Finished Area Units: square feet
Exterior & Lot Features
- Lot Features: Treed, Corner Site
- Water Source: Well
- Lot Size Units: acres
- Parking Features: Attached Garage, Garage
- Lot Size Dimensions: 0.551
Location & Community
- Directions: Rothesay Road to Renshaw Rd to Cedar Dr.
Utilities & Systems
- Sewer: Municipal sewage system
Tax & Legal Information
- Parcel Number: 00239186
Room Dimensions
This listing content provided by REALTOR.ca has
been licensed by REALTOR®
members of The Canadian Real Estate Association
members of The Canadian Real Estate Association






