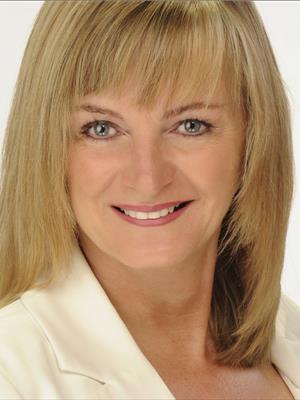220 Milford Road, Saint John
- Bedrooms: 4
- Bathrooms: 3
- Living area: 1410 square feet
- Type: Residential
- Added: 72 days ago
- Updated: 7 days ago
- Last Checked: 5 hours ago
Discover potential in this 4-bedroom bungalow, nestled in a beautiful, peaceful area of the city where deer are your friendly neighbors. This home features a sizable kitchen, a living room with hardwood floors, and a heat pump for year-round comfort. The primary bedroom includes an ensuite, while the newer metal roof and updated windows on the main level provide a great start to your renovation project. The lower level offers a family room, laundry area, and a cedar sauna for unwinding. Outside, you'll find a detached garage with its own electrical panel and a workshop with a separate power supply. This is a fixer-upper with endless possibilities to make it your own in an idyllic setting. Don't miss this opportunity to add your personal touch! *All information and measurements to be verified by the Purchaser prior to closing. (id:1945)
powered by

Property DetailsKey information about 220 Milford Road
Interior FeaturesDiscover the interior design and amenities
Exterior & Lot FeaturesLearn about the exterior and lot specifics of 220 Milford Road
Utilities & SystemsReview utilities and system installations
Tax & Legal InformationGet tax and legal details applicable to 220 Milford Road
Room Dimensions

This listing content provided by REALTOR.ca
has
been licensed by REALTOR®
members of The Canadian Real Estate Association
members of The Canadian Real Estate Association
Nearby Listings Stat
Active listings
3
Min Price
$249,000
Max Price
$849,000
Avg Price
$479,000
Days on Market
101 days
Sold listings
1
Min Sold Price
$380,000
Max Sold Price
$380,000
Avg Sold Price
$380,000
Days until Sold
15 days
Nearby Places
Additional Information about 220 Milford Road
















