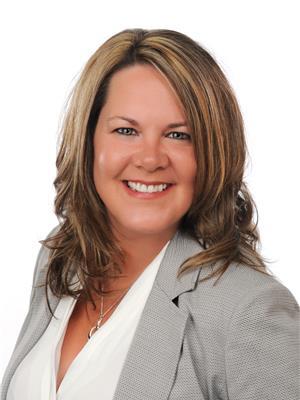951 Rocky Bluff Terrace, Saint John
- Bedrooms: 3
- Bathrooms: 2
- Living area: 1050 square feet
- Type: Residential
- Added: 31 days ago
- Updated: 8 days ago
- Last Checked: 8 hours ago
Welcome to 951 Rocky Bluff Terrace. This inviting three-bedroom residence is perfect for families or anyone seeking a blend of comfort and style. On the main level you will find a 2 bedrooms, an updated bathroom and large living and dining space. The kitchen is bright with access to your large backyard. Step outside to the lovely backyard and enjoy your water view, perfect for outdoor gatherings, gardening, or simply relaxing in the fresh air. Downstairs you will find the 3rd bedroom, a family room 1/2 bathroom as well as laundry and storage. There is a basement walkout for convenient access to the backyard. This home is located in a friendly neighborhood with parks, schools, and shopping nearby. Book your showing today! (id:1945)
powered by

Property Details
- Cooling: Heat Pump
- Heating: Heat Pump, Electric, Hot Water
- Structure Type: House
- Exterior Features: Vinyl
- Foundation Details: Concrete
- Architectural Style: Split level entry
Interior Features
- Flooring: Hardwood, Laminate, Ceramic
- Living Area: 1050
- Bedrooms Total: 3
- Bathrooms Partial: 1
- Above Grade Finished Area: 1600
- Above Grade Finished Area Units: square feet
Exterior & Lot Features
- Lot Features: Cul-de-sac, Balcony/Deck/Patio
- Water Source: Municipal water
- Lot Size Units: square meters
- Lot Size Dimensions: 758
Utilities & Systems
- Sewer: Municipal sewage system
Tax & Legal Information
- Parcel Number: 00389924
- Tax Annual Amount: 4403.15
Room Dimensions

This listing content provided by REALTOR.ca has
been licensed by REALTOR®
members of The Canadian Real Estate Association
members of The Canadian Real Estate Association

















